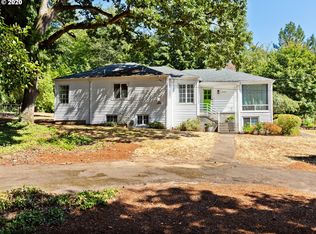Sold
$700,000
12124 SW Lesser Rd, Portland, OR 97219
3beds
2,232sqft
Residential, Single Family Residence
Built in 1991
10,018.8 Square Feet Lot
$684,200 Zestimate®
$314/sqft
$3,390 Estimated rent
Home value
$684,200
$636,000 - $732,000
$3,390/mo
Zestimate® history
Loading...
Owner options
Explore your selling options
What's special
Open House Saturday April 12th 12-2 PM! This beautifully updated residence featuring 3 bedrooms and 2.5 baths just got more attractive! As you step inside the newly remodeled interior, you are greeted by a stunning foyer with high ceilings that set an inviting tone for the entire home. You’ll immediately appreciate the formal living and dining rooms, providing the ideal space to host family and friends in style. The heart of the home is an inviting island kitchen equipped with stainless gas appliances. The cozy family room, highlighted by a wood-burning fireplace, provides a warm and cozy atmosphere. Relax in the oversized primary suite, complete with a spacious walk-in closet and a luxurious bathroom that boasts both a walk-in shower and a soaking tub. Outside, enjoy a low-maintenance yard on nearly a quarter-acre featuring a newer Trex deck, firepit, and plenty of space, ideal for relaxing or hosting gatherings. This home truly lives like brand new, offering the perfect blend of comfort and convenience in a tranquil setting! Work in Salem or Vancouver? No worries, easy access to freeways in all directions! All ready for your family, don't wait! [Home Energy Score = 4. HES Report at https://rpt.greenbuildingregistry.com/hes/OR10233854]
Zillow last checked: 8 hours ago
Listing updated: May 08, 2025 at 09:33am
Listed by:
Richard Compton 503-704-7633,
Premiere Property Group, LLC
Bought with:
Tyler Rise, 201239034
Keller Williams PDX Central
Source: RMLS (OR),MLS#: 24601630
Facts & features
Interior
Bedrooms & bathrooms
- Bedrooms: 3
- Bathrooms: 3
- Full bathrooms: 2
- Partial bathrooms: 1
- Main level bathrooms: 1
Primary bedroom
- Features: Bathroom, Soaking Tub, Suite, Walkin Closet, Wallto Wall Carpet
- Level: Upper
Bedroom 2
- Features: Double Closet, Wallto Wall Carpet
- Level: Upper
Bedroom 3
- Features: Closet, Wallto Wall Carpet
- Level: Upper
Dining room
- Features: Formal, Engineered Hardwood
- Level: Main
Family room
- Features: Fireplace, Sliding Doors, Engineered Hardwood
- Level: Main
Kitchen
- Features: Dishwasher, Eat Bar, Eating Area, Gas Appliances, Island, Microwave, Nook, Pantry, Free Standing Range, Free Standing Refrigerator, Plumbed For Ice Maker, Quartz
- Level: Main
Living room
- Features: Engineered Hardwood
- Level: Main
Heating
- Forced Air, Fireplace(s)
Cooling
- Central Air
Appliances
- Included: Dishwasher, Disposal, Free-Standing Range, Free-Standing Refrigerator, Gas Appliances, Microwave, Stainless Steel Appliance(s), Washer/Dryer, Plumbed For Ice Maker, Gas Water Heater
- Laundry: Laundry Room
Features
- High Ceilings, Quartz, Soaking Tub, Vaulted Ceiling(s), Built-in Features, Double Closet, Closet, Formal, Eat Bar, Eat-in Kitchen, Kitchen Island, Nook, Pantry, Bathroom, Suite, Walk-In Closet(s)
- Flooring: Engineered Hardwood, Wall to Wall Carpet
- Doors: Sliding Doors
- Windows: Double Pane Windows
- Basement: Crawl Space
- Number of fireplaces: 1
- Fireplace features: Wood Burning
Interior area
- Total structure area: 2,232
- Total interior livable area: 2,232 sqft
Property
Parking
- Total spaces: 2
- Parking features: Driveway, Garage Door Opener, Attached
- Attached garage spaces: 2
- Has uncovered spaces: Yes
Features
- Levels: Two
- Stories: 2
- Patio & porch: Covered Deck, Porch
- Exterior features: Yard
- Fencing: Fenced
- Has view: Yes
- View description: Trees/Woods
Lot
- Size: 10,018 sqft
- Features: Corner Lot, Level, Private, Trees, SqFt 10000 to 14999
Details
- Parcel number: R331323
Construction
Type & style
- Home type: SingleFamily
- Architectural style: Contemporary
- Property subtype: Residential, Single Family Residence
Materials
- Wood Siding
- Roof: Composition
Condition
- Resale
- New construction: No
- Year built: 1991
Utilities & green energy
- Gas: Gas
- Sewer: Public Sewer
- Water: Public
Community & neighborhood
Location
- Region: Portland
Other
Other facts
- Listing terms: Cash,Conventional,FHA,VA Loan
- Road surface type: Paved
Price history
| Date | Event | Price |
|---|---|---|
| 5/8/2025 | Sold | $700,000-2.6%$314/sqft |
Source: | ||
| 4/16/2025 | Pending sale | $719,000$322/sqft |
Source: | ||
| 3/14/2025 | Price change | $719,000-1.4%$322/sqft |
Source: | ||
| 1/9/2025 | Price change | $729,000-1.4%$327/sqft |
Source: | ||
| 10/24/2024 | Listed for sale | $739,000+57.3%$331/sqft |
Source: | ||
Public tax history
| Year | Property taxes | Tax assessment |
|---|---|---|
| 2025 | $12,155 +4.1% | $467,120 +3% |
| 2024 | $11,673 +0.1% | $453,520 +3% |
| 2023 | $11,657 +2.2% | $440,320 +3% |
Find assessor info on the county website
Neighborhood: Far Southwest
Nearby schools
GreatSchools rating
- 8/10Markham Elementary SchoolGrades: K-5Distance: 1.1 mi
- 8/10Jackson Middle SchoolGrades: 6-8Distance: 1.5 mi
- 8/10Ida B. Wells-Barnett High SchoolGrades: 9-12Distance: 3.7 mi
Schools provided by the listing agent
- Elementary: Markham
- Middle: Jackson
- High: Ida B Wells
Source: RMLS (OR). This data may not be complete. We recommend contacting the local school district to confirm school assignments for this home.
Get a cash offer in 3 minutes
Find out how much your home could sell for in as little as 3 minutes with a no-obligation cash offer.
Estimated market value
$684,200
Get a cash offer in 3 minutes
Find out how much your home could sell for in as little as 3 minutes with a no-obligation cash offer.
Estimated market value
$684,200
