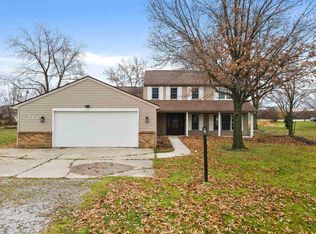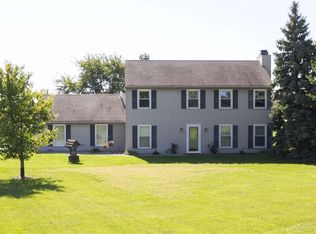Beautiful 2,200+ two-story home sitting on 1.7 acres w/ fully stocked pond and 34x30 outbuilding - country feel w/ convenient location just minutes from I-69 - 3 bedrooms, 2 full baths, and fully finished basement - large living space just off of the main entrance, flowing into the family room - spacious kitchen is just beyond the family room (newer appliances included) - convenient dining area is connected to the kitchen - three generously sized bedrooms on the upper level - master bedroom has ensuite bath - lower level is amazingly cozy with a fireplace highlighting this huge living space - extra room is just off of living space and can be utilized as an exercise room, recreation area, or guest quarters - additional features are the nail salon/spa area built into the garage (this can easily be switched back to make it an oversized two-car garage), basketball hoop, beach area, and extensive professional landscaping (see picture book in house of landscaping in bloom), new AC and heat pump (w/ optional ceiling cable per room) in past two years, all new garage doors (including barn), six panel solid doors throughout, new flooring on main level, new hardware throughout, fully stocked pond w/ aerator and waterfall, large outdoor back patio w/ gazebo that remains, fully heated/insulated barn w/ extensive storage throughout, new metal roof, air piping, and 220 amp service.
This property is off market, which means it's not currently listed for sale or rent on Zillow. This may be different from what's available on other websites or public sources.

