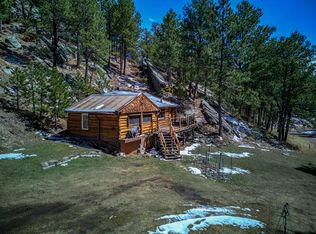Sold for $650,000 on 08/21/24
$650,000
12124 Fobaire Ranch Rd, Custer, SD 57730
1beds
1,368sqft
Site Built
Built in 2003
8.23 Acres Lot
$669,400 Zestimate®
$475/sqft
$1,516 Estimated rent
Home value
$669,400
Estimated sales range
Not available
$1,516/mo
Zestimate® history
Loading...
Owner options
Explore your selling options
What's special
Pristine & very desirable end of the road setting for this Black Hills Home! The1368 sq. ft. home has the perfect setting that captures privacy, surrounding granite rock landscape and the National Forest Service!! The upper level is open with vaulted ceilings, spacious kitchen with hickory cabinets, beautiful countertops, gas range and pantry. Great dining/living area and 16x17 primary bedroom with ensuite bath. Spacious 10x38 composite deck with views and a lower patio area. The 3 stall insulated heated garage could be easily converted into extra living/bedroom space. 28x20 fenced garden area The 30x52 Morton building is insulated, has a concrete floor, separate electrical panel, 2 floor drains, 2 separate bay/parking areas ---1st bay is 30x21- 2nd bay is 31x14 both have separate garage doors. Included in the Morton building is a 6x7 shop area and a 14x19 living space. The living space has a separate entry, is insulated, with wood burning stove & the bathroom is stubbed in. Perfect setup for guest/family for RVs. (2) RV Hook ups-- 50 and 30 amp. Cistern can be used for garden or RVs. NO COVENANTS and fiber optic in place. For more information call Anne 605-673-1177. $675,750. MLS#80751
Zillow last checked: 8 hours ago
Listing updated: August 21, 2024 at 05:55pm
Listed by:
Anne Fuchs,
Bradeen Real Estate and Auction
Bought with:
Eric Lewis
Source: Mount Rushmore Area AOR,MLS#: 80751
Facts & features
Interior
Bedrooms & bathrooms
- Bedrooms: 1
- Bathrooms: 2
- Full bathrooms: 2
Primary bedroom
- Description: Large bath /water closet
- Level: Upper
- Area: 272
- Dimensions: 16 x 17
Dining room
- Description: Off kitchen/deck access
- Level: Upper
- Area: 121
- Dimensions: 11 x 11
Kitchen
- Description: Hickory Cabinetry
- Level: Upper
- Dimensions: 10 x 14
Living room
- Description: Inviting with wood stove
- Level: Upper
- Area: 252
- Dimensions: 12 x 21
Heating
- Propane, Wood/Coal, Forced Air
Cooling
- Refrig. C/Air
Appliances
- Included: Dishwasher, Refrigerator, Gas Range Oven, Microwave, Range Hood, Washer, Dryer, Water Softener Owned
- Laundry: Laundry Room, Lower Level
Features
- Vaulted Ceiling(s), Ceiling Fan(s), Central Vacuum
- Flooring: Carpet, Tile, Laminate
- Windows: Casement, Double Hung, Sliders, Vinyl
- Basement: Walk-Out Access,Finished
- Number of fireplaces: 2
- Fireplace features: Two, Gas Log, Free Standing, Wood Burning Stove, Living Room
Interior area
- Total structure area: 1,368
- Total interior livable area: 1,368 sqft
Property
Parking
- Total spaces: 4
- Parking features: Four or More Car, Detached, Underground, Attached, RV Access/Parking, Garage Door Opener
- Attached garage spaces: 4
Features
- Patio & porch: Open Deck
- Exterior features: Storage
- Fencing: Garden Area
- Has view: Yes
Lot
- Size: 8.23 Acres
- Features: Few Trees, Views, Borders National Forest, Lawn, Rock, Trees, Horses Allowed, View
Details
- Additional structures: Outbuilding
- Parcel number: 004446
- Horses can be raised: Yes
Construction
Type & style
- Home type: SingleFamily
- Architectural style: Raised Ranch
- Property subtype: Site Built
Materials
- Frame
- Foundation: Poured Concrete Fd.
- Roof: Composition,Metal
Condition
- Year built: 2003
Community & neighborhood
Location
- Region: Custer
Other
Other facts
- Listing terms: Cash,New Loan
- Road surface type: Unimproved
Price history
| Date | Event | Price |
|---|---|---|
| 8/21/2024 | Sold | $650,000-3.8%$475/sqft |
Source: | ||
| 7/9/2024 | Contingent | $675,750$494/sqft |
Source: | ||
| 6/26/2024 | Listed for sale | $675,750$494/sqft |
Source: | ||
Public tax history
| Year | Property taxes | Tax assessment |
|---|---|---|
| 2024 | -- | $516,991 +6.7% |
| 2023 | $4,646 -6.7% | $484,737 +17.9% |
| 2022 | $4,978 +15.3% | $411,194 +12.1% |
Find assessor info on the county website
Neighborhood: 57730
Nearby schools
GreatSchools rating
- 7/10Custer Elementary - 02Grades: K-6Distance: 2.6 mi
- 8/10Custer Middle School - 05Grades: 7-8Distance: 2.6 mi
- 5/10Custer High School - 01Grades: 9-12Distance: 2.6 mi
Schools provided by the listing agent
- District: Custer
Source: Mount Rushmore Area AOR. This data may not be complete. We recommend contacting the local school district to confirm school assignments for this home.

Get pre-qualified for a loan
At Zillow Home Loans, we can pre-qualify you in as little as 5 minutes with no impact to your credit score.An equal housing lender. NMLS #10287.
