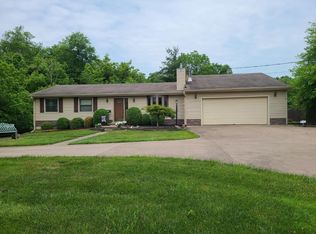Sold for $519,000
$519,000
12123 Rich Rd, Loveland, OH 45140
3beds
1,824sqft
Single Family Residence
Built in 1981
3.2 Acres Lot
$587,400 Zestimate®
$285/sqft
$2,572 Estimated rent
Home value
$587,400
$511,000 - $670,000
$2,572/mo
Zestimate® history
Loading...
Owner options
Explore your selling options
What's special
Get your first glimpse of 12123 Rich Rd as you head down the impressive tree-lined drive to view the secluded 3.2 acre property, nestled in the heart of Loveland. This well-maintained home boasts 3 bdrm, 2 full baths, large ensuite & 1stfloor laundry. Huge LL w/ Bar & FP. Oversized 2-car garage, Plus additional 2-car garage/tobacco barn. Beautiful front & backyards spanning across 3 lots, 2 fountains & bridge over creek. Near Loveland Castle & HS. 5-minute Hwy access. It's as easy as 1-2 1-2-3!
Zillow last checked: 8 hours ago
Listing updated: September 23, 2024 at 01:27pm
Listed by:
Josephine J Otoole 513-404-3773,
Coldwell Banker Realty 513-321-9944,
John M Mereness 513-478-1887,
Coldwell Banker Realty
Bought with:
Scott J Wert, 2006004593
Comey & Shepherd
Source: Cincy MLS,MLS#: 1806095 Originating MLS: Cincinnati Area Multiple Listing Service
Originating MLS: Cincinnati Area Multiple Listing Service

Facts & features
Interior
Bedrooms & bathrooms
- Bedrooms: 3
- Bathrooms: 2
- Full bathrooms: 2
Primary bedroom
- Features: Bath Adjoins, Dressing Area, Wall-to-Wall Carpet
- Level: First
- Area: 320
- Dimensions: 16 x 20
Bedroom 2
- Level: First
- Area: 154
- Dimensions: 14 x 11
Bedroom 3
- Level: First
- Area: 110
- Dimensions: 11 x 10
Bedroom 4
- Area: 0
- Dimensions: 0 x 0
Bedroom 5
- Area: 0
- Dimensions: 0 x 0
Primary bathroom
- Features: Shower
Bathroom 1
- Features: Full
- Level: First
Bathroom 2
- Features: Full
- Level: First
Dining room
- Features: Chandelier, WW Carpet
- Level: First
- Area: 144
- Dimensions: 12 x 12
Family room
- Features: Fireplace, Walkout, Wall-to-Wall Carpet
- Area: 182
- Dimensions: 14 x 13
Great room
- Features: Concrete Floor, Fireplace
- Level: Lower
- Area: 1080
- Dimensions: 27 x 40
Kitchen
- Features: Eat-in Kitchen, Pantry, Tile Floor, Wood Cabinets
- Area: 195
- Dimensions: 13 x 15
Living room
- Features: Walkout, Wall-to-Wall Carpet
- Area: 240
- Dimensions: 12 x 20
Office
- Area: 0
- Dimensions: 0 x 0
Heating
- Electric
Cooling
- Central Air
Appliances
- Included: Dishwasher, Electric Cooktop, Disposal, Microwave, Oven/Range, Refrigerator, Electric Water Heater
Features
- Ceiling Fan(s)
- Windows: Double Hung, Vinyl
- Basement: Full,Bath/Stubbed,Concrete,Glass Blk Wind
- Number of fireplaces: 2
- Fireplace features: Brick, Gas, Basement, Family Room, Great Room
Interior area
- Total structure area: 1,824
- Total interior livable area: 1,824 sqft
Property
Parking
- Total spaces: 4
- Parking features: Driveway, Other, Garage Door Opener
- Garage spaces: 4
- Has uncovered spaces: Yes
Features
- Levels: One
- Stories: 1
- Patio & porch: Porch
- Fencing: Barbed Wire,Metal,Wire
- Has view: Yes
- View description: Trees/Woods
Lot
- Size: 3.20 Acres
- Features: Wooded, 1 to 4.9 Acres, Fountain
- Residential vegetation: Pine, Partially Wooded
Details
- Additional structures: Barn(s)
- Parcel number: 6200060005300
Construction
Type & style
- Home type: SingleFamily
- Architectural style: Ranch
- Property subtype: Single Family Residence
Materials
- Brick
- Foundation: Concrete Perimeter
- Roof: Shingle
Condition
- New construction: No
- Year built: 1981
Utilities & green energy
- Gas: Natural
- Sewer: Septic Tank
- Water: Public
Community & neighborhood
Security
- Security features: Security System
Location
- Region: Loveland
HOA & financial
HOA
- Has HOA: No
Other
Other facts
- Listing terms: No Special Financing,Conventional
Price history
| Date | Event | Price |
|---|---|---|
| 9/20/2024 | Sold | $519,000-8.1%$285/sqft |
Source: | ||
| 8/26/2024 | Pending sale | $565,000$310/sqft |
Source: | ||
| 8/1/2024 | Price change | $565,000-5%$310/sqft |
Source: | ||
| 7/15/2024 | Price change | $595,000-2.5%$326/sqft |
Source: | ||
| 6/12/2024 | Price change | $610,000-3.2%$334/sqft |
Source: | ||
Public tax history
| Year | Property taxes | Tax assessment |
|---|---|---|
| 2024 | $8,519 +0.2% | $151,739 |
| 2023 | $8,501 +7.5% | $151,739 +29.2% |
| 2022 | $7,908 +1.6% | $117,478 |
Find assessor info on the county website
Neighborhood: 45140
Nearby schools
GreatSchools rating
- NALoveland Primary SchoolGrades: 1-2Distance: 1.6 mi
- 7/10Loveland Middle SchoolGrades: 7-8Distance: 1.8 mi
- 9/10Loveland High SchoolGrades: 9-12Distance: 0.5 mi
Get a cash offer in 3 minutes
Find out how much your home could sell for in as little as 3 minutes with a no-obligation cash offer.
Estimated market value$587,400
Get a cash offer in 3 minutes
Find out how much your home could sell for in as little as 3 minutes with a no-obligation cash offer.
Estimated market value
$587,400
