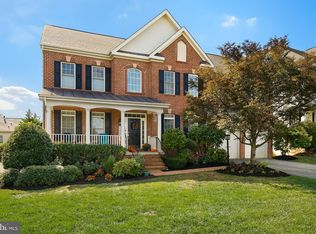Sold for $940,000
$940,000
12122 Skylark Rd, Clarksburg, MD 20871
5beds
6,035sqft
Single Family Residence
Built in 2004
10,010 Square Feet Lot
$1,034,000 Zestimate®
$156/sqft
$5,246 Estimated rent
Home value
$1,034,000
$982,000 - $1.09M
$5,246/mo
Zestimate® history
Loading...
Owner options
Explore your selling options
What's special
Gorgeous stone front colonial about 7,000 square feet three levels. 5 bedrooms & 4.5 bath single family home in sought after Arora Hills area K. Hovnanian 'Ashton' model with open floor plan. The welcoming front porch leads to a main level with 2 story foyer, hardwood floors and an open floor plan with large rooms and bountiful natural light. Morning room bumps out 2 levels. The gourmet kitchen features a custom oversized central island, butler pantry and stainless-steel appliances. Spacious study room on the main level. Master bedroom with sitting area, 2 walk-in closet and Bermuda bath. Huge, finished walkout basement with in-law suite, wet bar, recreation room, and media room/exercise room. 2 Car garages. Owned solar panels ( not lease) saving 90% electricity bills! Great location in Arora Hills and conveniently located near Clarksburg Village shopping center with Harris Teeter, restaurants, Bank, Gas station, County Liquor store and many other amenities. Easy access to MARC train, major routes, bus transportation and just 10 minutes from the Clarksburg Outlets and Milestone Shopping Center. Open Sat ( Jan 28) 1-4 PM
Zillow last checked: 8 hours ago
Listing updated: February 24, 2023 at 10:15am
Listed by:
Jumei Zhang 202-459-3385,
Signature Home Realty LLC
Bought with:
Edward Vasquez, 653351
Compass
Source: Bright MLS,MLS#: MDMC2078422
Facts & features
Interior
Bedrooms & bathrooms
- Bedrooms: 5
- Bathrooms: 5
- Full bathrooms: 4
- 1/2 bathrooms: 1
- Main level bathrooms: 1
Basement
- Area: 2257
Heating
- Heat Pump, Zoned, Natural Gas
Cooling
- Ceiling Fan(s), Central Air, Heat Pump, Zoned, Electric
Appliances
- Included: Cooktop, Dishwasher, Disposal, Dryer, Exhaust Fan, Ice Maker, Microwave, Self Cleaning Oven, Oven, Oven/Range - Gas, Range Hood, Refrigerator, Washer, Water Heater, Gas Water Heater
- Laundry: Laundry Room
Features
- Butlers Pantry, Kitchen - Gourmet, Kitchen Island, Dining Area, Upgraded Countertops, Crown Molding, Double/Dual Staircase, Primary Bath(s), Bar, Open Floorplan, 2 Story Ceilings, 9'+ Ceilings, Dry Wall, Tray Ceiling(s)
- Flooring: Wood
- Windows: Double Pane Windows, Screens
- Basement: Other,Finished,Exterior Entry
- Number of fireplaces: 1
- Fireplace features: Screen
Interior area
- Total structure area: 6,792
- Total interior livable area: 6,035 sqft
- Finished area above ground: 4,535
- Finished area below ground: 1,500
Property
Parking
- Total spaces: 2
- Parking features: Garage Faces Front, Off Street, Attached
- Attached garage spaces: 2
Accessibility
- Accessibility features: Other
Features
- Levels: Three
- Stories: 3
- Patio & porch: Porch
- Exterior features: Bump-outs
- Pool features: Community
- Has spa: Yes
- Spa features: Bath
Lot
- Size: 10,010 sqft
Details
- Additional structures: Above Grade, Below Grade
- Parcel number: 160203423852
- Zoning: PD4
- Special conditions: Standard
Construction
Type & style
- Home type: SingleFamily
- Architectural style: Colonial
- Property subtype: Single Family Residence
Materials
- Stone, Vinyl Siding
- Foundation: Other
- Roof: Asphalt
Condition
- New construction: No
- Year built: 2004
Details
- Builder name: K. HOVNANIAN
Utilities & green energy
- Sewer: Public Sewer
- Water: Public
Community & neighborhood
Security
- Security features: Fire Sprinkler System
Location
- Region: Clarksburg
- Subdivision: Greenway Village
HOA & financial
HOA
- Has HOA: Yes
- HOA fee: $95 monthly
- Amenities included: Common Grounds, Community Center, Pool Mem Avail, Pool, Tot Lots/Playground, Clubhouse
- Services included: Common Area Maintenance, Management, Pool(s), Reserve Funds, Snow Removal, Trash, Cable TV, Internet, Insurance
- Association name: ARORA HILLS HOME OWNER ASSOCIATION
Other
Other facts
- Listing agreement: Exclusive Right To Sell
- Ownership: Fee Simple
Price history
| Date | Event | Price |
|---|---|---|
| 2/22/2023 | Sold | $940,000+0.1%$156/sqft |
Source: | ||
| 1/24/2023 | Contingent | $938,990$156/sqft |
Source: | ||
| 1/21/2023 | Listed for sale | $938,990+49.5%$156/sqft |
Source: | ||
| 11/14/2008 | Sold | $628,000-16.2%$104/sqft |
Source: Public Record Report a problem | ||
| 4/6/2005 | Sold | $749,022$124/sqft |
Source: Public Record Report a problem | ||
Public tax history
| Year | Property taxes | Tax assessment |
|---|---|---|
| 2025 | $11,124 +11.6% | $903,067 +4.3% |
| 2024 | $9,969 +5.1% | $866,000 +5.2% |
| 2023 | $9,485 +10.1% | $823,167 +5.5% |
Find assessor info on the county website
Neighborhood: 20871
Nearby schools
GreatSchools rating
- 9/10Wilson Wims Elementary SchoolGrades: PK-5Distance: 0.5 mi
- 8/10Hallie Wells Middle SchoolGrades: 6-8Distance: 0.9 mi
- 8/10Clarksburg High SchoolGrades: 9-12Distance: 1.1 mi
Schools provided by the listing agent
- District: Montgomery County Public Schools
Source: Bright MLS. This data may not be complete. We recommend contacting the local school district to confirm school assignments for this home.
Get pre-qualified for a loan
At Zillow Home Loans, we can pre-qualify you in as little as 5 minutes with no impact to your credit score.An equal housing lender. NMLS #10287.
Sell for more on Zillow
Get a Zillow Showcase℠ listing at no additional cost and you could sell for .
$1,034,000
2% more+$20,680
With Zillow Showcase(estimated)$1,054,680
