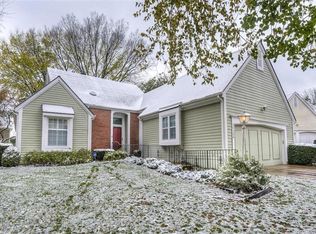Sold
Price Unknown
12122 Sagamore Rd, Leawood, KS 66209
5beds
3,207sqft
Single Family Residence
Built in 1987
8,819 Square Feet Lot
$602,400 Zestimate®
$--/sqft
$3,526 Estimated rent
Home value
$602,400
$566,000 - $639,000
$3,526/mo
Zestimate® history
Loading...
Owner options
Explore your selling options
What's special
Welcome to your dream home in the highly sought-after Leawood neighborhood! Rarely does an opportunity like this arise—a meticulously remodeled 5-bedroom, 2-story home that is maintenance provided -- ALL LAWN MOWING AND CARE PLUS SNOW REMOVAL INCLUDED
This home has been completely remodeled down to the studs. The heart of the home, the kitchen, is a chef's paradise. Featuring custom cabinets and an oversized butcher block island, it offers both style and practicality for all your culinary endeavors. Hardwood floors on the main floor, seamlessly connecting the spacious dining and living areas, perfect for entertaining guests or enjoying quiet evenings with family. Plus an oversized Trex deck that stretches the length of the home surrounded by new fence!
The second floor features 2 bedrooms, access to over garage attic space (for massive storage) and a primary en-suite with vaulted ceilings. As you can see from pictures - there is a massive TV projection for theater like viewing.
As you enter, floor-to-ceiling windows greet you, flooding the space with natural light and providing stunning views of the surrounding landscape. With a finished lower level that has a full bath and 2 bedrooms (one ideal for office), this home offers even more versatility and space. Whether you need a cozy retreat or an additional bedroom, the possibilities are endless.
Garage has 220V outlet for electric car charger or larger equipment and additional AC added for keeping cool while working on garage projects.
Zillow last checked: 8 hours ago
Listing updated: June 13, 2024 at 11:24am
Listing Provided by:
True KC Team 913-345-0700,
ReeceNichols - Leawood,
Kathleen Markham 913-568-4545,
ReeceNichols - Leawood
Bought with:
Jared Dunn, SP00235903
Real Broker, LLC
Source: Heartland MLS as distributed by MLS GRID,MLS#: 2483122
Facts & features
Interior
Bedrooms & bathrooms
- Bedrooms: 5
- Bathrooms: 4
- Full bathrooms: 3
- 1/2 bathrooms: 1
Primary bedroom
- Features: Carpet
- Level: Second
Bedroom 3
- Features: Carpet, Walk-In Closet(s)
- Level: Second
Bedroom 4
- Features: Carpet
- Level: Lower
Bedroom 5
- Features: Luxury Vinyl
- Level: Lower
Primary bathroom
- Features: Double Vanity, Luxury Vinyl, Walk-In Closet(s)
- Level: First
Bathroom 2
- Features: Carpet
- Level: Second
Bathroom 2
- Level: Second
Other
- Level: Second
Dining room
- Level: First
Kitchen
- Features: Kitchen Island, Quartz Counter
- Level: First
Living room
- Features: Fireplace
- Level: First
Heating
- Forced Air
Cooling
- Electric
Appliances
- Included: Dishwasher, Disposal, Dryer, Microwave, Refrigerator, Washer
- Laundry: Main Level
Features
- Custom Cabinets, Kitchen Island, Painted Cabinets, Pantry, Vaulted Ceiling(s), Walk-In Closet(s)
- Flooring: Wood
- Doors: Storm Door(s)
- Windows: Storm Window(s)
- Basement: Concrete,Finished,Full
- Number of fireplaces: 1
- Fireplace features: Living Room
Interior area
- Total structure area: 3,207
- Total interior livable area: 3,207 sqft
- Finished area above ground: 2,287
- Finished area below ground: 920
Property
Parking
- Total spaces: 2
- Parking features: Attached, Garage Faces Front
- Attached garage spaces: 2
Features
- Patio & porch: Deck
- Fencing: Wood
Lot
- Size: 8,819 sqft
- Features: City Limits, Cul-De-Sac
Details
- Parcel number: HP915000000019
Construction
Type & style
- Home type: SingleFamily
- Architectural style: Traditional
- Property subtype: Single Family Residence
Materials
- Board & Batten Siding
- Roof: Composition
Condition
- Year built: 1987
Utilities & green energy
- Sewer: Public Sewer
- Water: Public
Community & neighborhood
Location
- Region: Leawood
- Subdivision: Pembroke Ct
HOA & financial
HOA
- Has HOA: Yes
- HOA fee: $165 monthly
- Services included: Maintenance Grounds, Snow Removal
- Association name: Pembroke Court - MAK Management, LLC
Other
Other facts
- Listing terms: Cash,Conventional,FHA,VA Loan
- Ownership: Private
Price history
| Date | Event | Price |
|---|---|---|
| 6/13/2024 | Sold | -- |
Source: | ||
| 5/2/2024 | Pending sale | $540,000$168/sqft |
Source: | ||
| 5/2/2024 | Listed for sale | $540,000+107.7%$168/sqft |
Source: | ||
| 5/1/2020 | Sold | -- |
Source: | ||
| 3/28/2020 | Pending sale | $260,000$81/sqft |
Source: ReeceNichols - The Village #2210754 Report a problem | ||
Public tax history
| Year | Property taxes | Tax assessment |
|---|---|---|
| 2024 | $5,122 +10.4% | $46,563 +12.2% |
| 2023 | $4,642 +20.9% | $41,492 +23.1% |
| 2022 | $3,840 | $33,706 +11.1% |
Find assessor info on the county website
Neighborhood: 66209
Nearby schools
GreatSchools rating
- 7/10Leawood Elementary SchoolGrades: K-5Distance: 0.2 mi
- 7/10Leawood Middle SchoolGrades: 6-8Distance: 0.1 mi
- 9/10Blue Valley North High SchoolGrades: 9-12Distance: 2.6 mi
Schools provided by the listing agent
- Elementary: Leawood
- Middle: Leawood Middle
- High: Blue Valley North
Source: Heartland MLS as distributed by MLS GRID. This data may not be complete. We recommend contacting the local school district to confirm school assignments for this home.
Get a cash offer in 3 minutes
Find out how much your home could sell for in as little as 3 minutes with a no-obligation cash offer.
Estimated market value$602,400
Get a cash offer in 3 minutes
Find out how much your home could sell for in as little as 3 minutes with a no-obligation cash offer.
Estimated market value
$602,400
