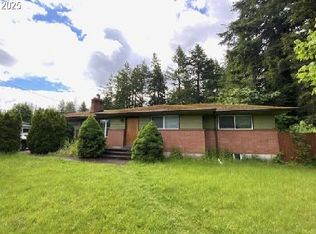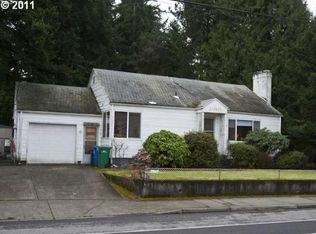Commercial Loan I have a lender who will do SBA loan with 20% down if you are an experienced foster care operator. Turn Key ready operation. Sale include everything in the house also additional Hospital beds. MAIN HOUSE (19 feet ceilings. MAIN LEVEL 6 Bedrm, 6 (1/2)bath each bedrm. UPSTAIRS, Huge Master with full 1 bath, 2nd bedrm with 1/2 bath, Siting area. SECOND BUILDING can be Hair Salon, Or any other busines. 625 sqft on main 1/2 bath.UPSTAIRS 1 bed, living 1 full bath. Can B rented spearat
This property is off market, which means it's not currently listed for sale or rent on Zillow. This may be different from what's available on other websites or public sources.

