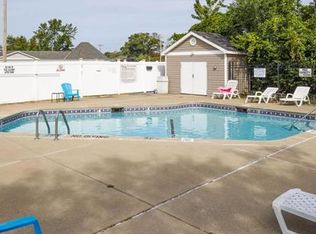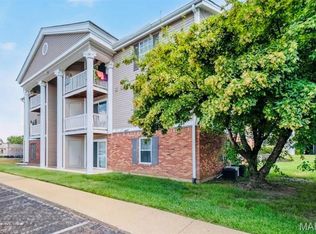Closed
Listing Provided by:
Kathy Helbig 636-385-5095,
EXP Realty, LLC
Bought with: Keller Williams Realty St. Louis
Price Unknown
12122 Natural Bridge Rd APT G, Bridgeton, MO 63044
2beds
868sqft
Condominium
Built in 1985
-- sqft lot
$93,100 Zestimate®
$--/sqft
$1,276 Estimated rent
Home value
$93,100
$84,000 - $102,000
$1,276/mo
Zestimate® history
Loading...
Owner options
Explore your selling options
What's special
This gorgeous updated condo is nestled in the heart of Bridgeton near EVERYTHING! Take a look inside, it has all the features you've been looking for. The sleek & clean kitchen boasts sparkling tile backsplash & all appliances (fridge & washer/dryer) stay making it truly MOVE IN READY! Neutral paint throughout to work with any decor. The living room has glass slider door to a private deck with BONUS storage closet. Two generous sized bedrooms with oversized closets. Easy care living as water/trash/sewer are all included in the condo fees. Dedicated assigned parking space right in front of the building. Complex has outdoor pool to enjoy in the summer. Unbeatable central location for easy commute. Pattonville Schools! Located close to the airport, hospital, highways, shopping, restaurants & the Bridgeton Community Center. Owner Occupants Only! Location: End Unit
Zillow last checked: 8 hours ago
Listing updated: April 28, 2025 at 06:31pm
Listing Provided by:
Kathy Helbig 636-385-5095,
EXP Realty, LLC
Bought with:
David Nations, 2007027969
Keller Williams Realty St. Louis
Source: MARIS,MLS#: 23016181 Originating MLS: St. Louis Association of REALTORS
Originating MLS: St. Louis Association of REALTORS
Facts & features
Interior
Bedrooms & bathrooms
- Bedrooms: 2
- Bathrooms: 2
- Full bathrooms: 2
- Main level bathrooms: 2
- Main level bedrooms: 2
Bedroom
- Features: Floor Covering: Laminate
- Level: Main
- Area: 132
- Dimensions: 12x11
Bedroom
- Features: Floor Covering: Laminate
- Level: Main
- Area: 132
- Dimensions: 12x11
Bathroom
- Features: Floor Covering: Laminate
- Level: Main
- Area: 35
- Dimensions: 7x5
Bathroom
- Features: Floor Covering: Laminate
- Level: Main
- Area: 35
- Dimensions: 7x5
Kitchen
- Features: Floor Covering: Laminate
- Level: Main
- Area: 108
- Dimensions: 12x9
Living room
- Features: Floor Covering: Laminate
- Level: Main
- Area: 180
- Dimensions: 15x12
Heating
- Forced Air, Natural Gas
Cooling
- Ceiling Fan(s), Central Air, Electric
Appliances
- Included: Dishwasher, Disposal, Dryer, Microwave, Electric Range, Electric Oven, Refrigerator, Washer, Gas Water Heater
- Laundry: In Unit, Main Level
Features
- Open Floorplan, Pantry, Kitchen/Dining Room Combo
- Flooring: Carpet
- Doors: Panel Door(s), Sliding Doors
- Windows: Tilt-In Windows
- Basement: None
- Has fireplace: No
- Fireplace features: None
Interior area
- Total structure area: 868
- Total interior livable area: 868 sqft
- Finished area above ground: 868
Property
Parking
- Parking features: RV Access/Parking, Additional Parking, Assigned, Guest, Off Street
Features
- Levels: Three Or More
- Patio & porch: Covered, Deck
- Pool features: In Ground
Lot
- Size: 1,132 sqft
- Features: Level
Details
- Parcel number: 11N620854
- Special conditions: Standard
Construction
Type & style
- Home type: Condo
- Architectural style: Mid-Rise 3or4 Story,Other,Traditional
- Property subtype: Condominium
Materials
- Vinyl Siding
Condition
- Year built: 1985
Utilities & green energy
- Sewer: Public Sewer
- Water: Public
Community & neighborhood
Security
- Security features: Smoke Detector(s)
Community
- Community features: Street Lights
Location
- Region: Bridgeton
- Subdivision: Radcliff Condo
HOA & financial
HOA
- HOA fee: $236 monthly
- Amenities included: Association Management
- Services included: Pool, Sewer, Trash
Other
Other facts
- Listing terms: Cash,Conventional
- Ownership: Private
Price history
| Date | Event | Price |
|---|---|---|
| 4/28/2023 | Sold | -- |
Source: | ||
| 4/2/2023 | Contingent | $83,000$96/sqft |
Source: | ||
| 3/31/2023 | Listed for sale | $83,000+15.3%$96/sqft |
Source: | ||
| 12/21/2020 | Sold | -- |
Source: | ||
| 11/22/2020 | Pending sale | $72,000$83/sqft |
Source: Vancil Brothers Realty LLC #20081677 Report a problem | ||
Public tax history
| Year | Property taxes | Tax assessment |
|---|---|---|
| 2024 | $1,155 -0.4% | $14,010 |
| 2023 | $1,159 +4.3% | $14,010 +15.7% |
| 2022 | $1,111 +1.3% | $12,110 |
Find assessor info on the county website
Neighborhood: 63044
Nearby schools
GreatSchools rating
- 2/10Robert Drummond Elementary SchoolGrades: PK-5Distance: 2.3 mi
- 5/10Holman Middle SchoolGrades: 6-8Distance: 1.7 mi
- 7/10Pattonville Sr. High SchoolGrades: 9-12Distance: 2.1 mi
Schools provided by the listing agent
- Elementary: Robert Drummond Elem.
- Middle: Holman Middle
- High: Pattonville Sr. High
Source: MARIS. This data may not be complete. We recommend contacting the local school district to confirm school assignments for this home.
Get a cash offer in 3 minutes
Find out how much your home could sell for in as little as 3 minutes with a no-obligation cash offer.
Estimated market value
$93,100

