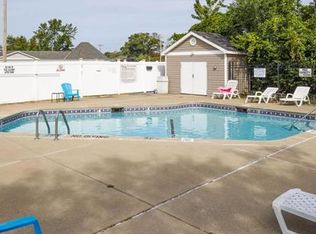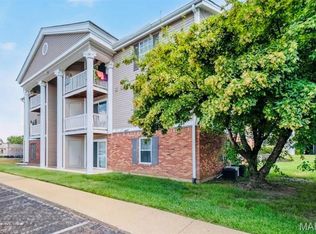Closed
Listing Provided by:
Gail Richert 314-369-4245,
Worth Clark Realty
Bought with: Keller Williams Realty St. Louis
Price Unknown
12122 Natural Bridge Rd APT E, Bridgeton, MO 63044
2beds
868sqft
Condominium
Built in 1985
-- sqft lot
$82,400 Zestimate®
$--/sqft
$1,276 Estimated rent
Home value
$82,400
$72,000 - $93,000
$1,276/mo
Zestimate® history
Loading...
Owner options
Explore your selling options
What's special
Great 2 Bedroom, 2 Bath Condo with Open floor plan and neutral paint. This spacious condo has large Bedrooms with generous closet space. Enjoy an Eat-In Kitchen with plenty of cabinets, and a Pantry. The Living Room opens to the Kitchen and has a slider door that leads outside to the private deck and storage closet. In addition, you have the convenience of a Main Floor Laundry inside the unit, and Water/trash/sewer are all included in the monthly condo fee. You have a dedicated assigned parking space, and the condo complex has an outdoor pool to enjoy. The roof was replaced a year ago as well as the siding. The condo is being sold AS IS; the seller will make no repairs. All appliances stay (as is). This is a great location near highways, shopping, restaurants, a hospital, an airport, and the Bridgeton Community Center. Location: End Unit, Upper Level
Zillow last checked: 8 hours ago
Listing updated: April 28, 2025 at 05:04pm
Listing Provided by:
Gail Richert 314-369-4245,
Worth Clark Realty
Bought with:
David Nations, 2007027969
Keller Williams Realty St. Louis
Source: MARIS,MLS#: 24005593 Originating MLS: St. Louis Association of REALTORS
Originating MLS: St. Louis Association of REALTORS
Facts & features
Interior
Bedrooms & bathrooms
- Bedrooms: 2
- Bathrooms: 2
- Full bathrooms: 2
- Main level bathrooms: 2
- Main level bedrooms: 2
Primary bedroom
- Features: Floor Covering: Carpeting, Wall Covering: Some
- Level: Main
- Area: 132
- Dimensions: 12x11
Primary bedroom
- Features: Floor Covering: Carpeting, Wall Covering: Some
- Level: Main
- Area: 132
- Dimensions: 12x11
Kitchen
- Features: Floor Covering: Laminate, Wall Covering: None
- Level: Main
- Area: 108
- Dimensions: 12x9
Living room
- Features: Floor Covering: Carpeting, Wall Covering: Some
- Level: Main
- Area: 180
- Dimensions: 15x12
Heating
- Forced Air, Natural Gas
Cooling
- Central Air, Electric
Appliances
- Included: Gas Water Heater, Dishwasher, Disposal, Dryer, Microwave, Electric Range, Electric Oven, Refrigerator, Washer
- Laundry: Main Level, In Unit
Features
- Pantry, Kitchen/Dining Room Combo, Open Floorplan
- Flooring: Carpet, Hardwood
- Doors: Sliding Doors
- Basement: None
- Has fireplace: No
Interior area
- Total structure area: 868
- Total interior livable area: 868 sqft
- Finished area above ground: 868
Property
Parking
- Parking features: RV Access/Parking, Additional Parking, Assigned, Guest, Off Street
Features
- Levels: Three Or More
- Patio & porch: Covered, Deck
- Exterior features: Balcony
- Pool features: In Ground
Lot
- Size: 1,132 sqft
- Features: Near Public Transit
Details
- Parcel number: 11N620836
- Special conditions: Standard
Construction
Type & style
- Home type: Condo
- Architectural style: Traditional,Other,Mid-Rise 3or4 Story
- Property subtype: Condominium
Materials
- Vinyl Siding
Condition
- Year built: 1985
Utilities & green energy
- Sewer: Public Sewer
- Water: Public
Community & neighborhood
Security
- Security features: Smoke Detector(s)
Community
- Community features: Street Lights
Location
- Region: Bridgeton
- Subdivision: Radcliff Condo
HOA & financial
HOA
- HOA fee: $235 monthly
- Services included: Maintenance Grounds, Sewer, Snow Removal, Trash, Water
Other
Other facts
- Listing terms: Cash,Conventional
- Ownership: Private
Price history
| Date | Event | Price |
|---|---|---|
| 2/13/2024 | Sold | -- |
Source: | ||
| 1/30/2024 | Pending sale | $75,000$86/sqft |
Source: | ||
| 1/29/2024 | Listed for sale | $75,000$86/sqft |
Source: | ||
| 7/9/2001 | Sold | -- |
Source: Public Record Report a problem | ||
| 8/14/2000 | Sold | -- |
Source: Public Record Report a problem | ||
Public tax history
| Year | Property taxes | Tax assessment |
|---|---|---|
| 2024 | $1,155 -0.4% | $14,010 |
| 2023 | $1,159 +4.3% | $14,010 +15.7% |
| 2022 | $1,111 +1.3% | $12,110 |
Find assessor info on the county website
Neighborhood: 63044
Nearby schools
GreatSchools rating
- 2/10Robert Drummond Elementary SchoolGrades: PK-5Distance: 2.3 mi
- 5/10Holman Middle SchoolGrades: 6-8Distance: 1.7 mi
- 7/10Pattonville Sr. High SchoolGrades: 9-12Distance: 2.1 mi
Schools provided by the listing agent
- Elementary: Robert Drummond Elem.
- Middle: Holman Middle
- High: Pattonville Sr. High
Source: MARIS. This data may not be complete. We recommend contacting the local school district to confirm school assignments for this home.
Get a cash offer in 3 minutes
Find out how much your home could sell for in as little as 3 minutes with a no-obligation cash offer.
Estimated market value
$82,400

