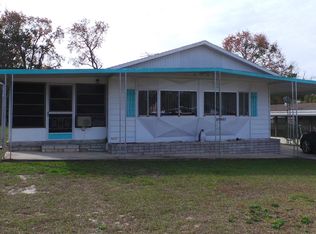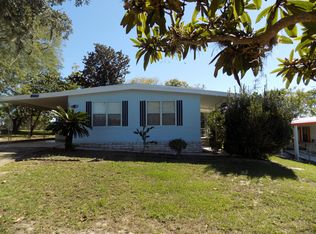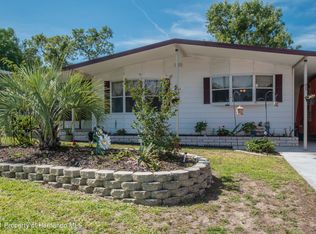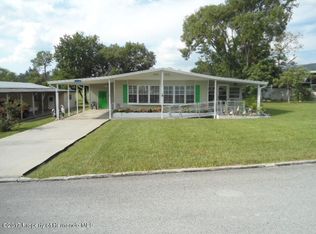Sold for $199,900
$199,900
12122 Club House Rd, Brooksville, FL 34613
2beds
1,288sqft
Mobile Home
Built in 1981
8,110 Square Feet Lot
$190,800 Zestimate®
$155/sqft
$1,702 Estimated rent
Home value
$190,800
$181,000 - $200,000
$1,702/mo
Zestimate® history
Loading...
Owner options
Explore your selling options
What's special
Welcome to an exceptional residence nestled within a coveted 55+ golf community. This inviting home features 2 bedrooms and 2 bathrooms. Perfectly tailored for comfortable and vibrant living within a community designed to cater to your unique lifestyle. Situated amidst the lush greenery of the golf community. This property backs to the 16th fairway. This home presents a tranquil haven where relaxation and recreation seamlessly blend. The spacious interior is complemented by a thoughtfully designed layout that maximizes both functionality and aesthetics. Step inside to discover the artful renovation that has graced this home, with newly renovated bathrooms and kitchen that showcase modern elegance and convenience. These updates add a touch of luxury to your daily life, ensuring that every moment spent in these spaces is a true pleasure. A standout feature of this home is the screened lanai, offering an extension of your living space that connects you to the beauty of the outdoors while providing a comfortable setting to enjoy the surroundings in all seasons. With a 2-car carport, your vehicles remain secure and protected from the elements, adding to the overall convenience and ease of living in this community. This residence embodies the perfect synergy between elegant living and the amenities of a 55+ golf community. Whether you're indulging in a round of golf, connecting with neighbors, or simply savoring the serenity of your screened lanai. This home is a testament to a life well-lived within a community designed to cater to your every need. Roof was done in 2021.
Zillow last checked: 8 hours ago
Listing updated: December 27, 2023 at 08:26am
Listing Provided by:
Liz Piedra 352-573-4443,
HORIZON PALM REALTY GROUP 727-888-8998,
Thomas Perrotta 352-942-8570,
HORIZON PALM REALTY GROUP
Bought with:
Chad Pardue
THE ATLAS GROUP
Source: Stellar MLS,MLS#: W7857497 Originating MLS: West Pasco
Originating MLS: West Pasco

Facts & features
Interior
Bedrooms & bathrooms
- Bedrooms: 2
- Bathrooms: 2
- Full bathrooms: 2
Primary bedroom
- Features: Walk-In Closet(s)
- Level: First
- Dimensions: 13x10
Primary bathroom
- Features: Shower No Tub
- Level: First
- Dimensions: 10x11
Kitchen
- Features: Kitchen Island
- Level: First
- Dimensions: 13x8
Living room
- Features: Built-In Shelving
- Level: First
- Dimensions: 20x13
Heating
- Central
Cooling
- Central Air
Appliances
- Included: Dishwasher, Dryer, Microwave, Range, Refrigerator, Washer
- Laundry: Inside, Laundry Room
Features
- Built-in Features, Ceiling Fan(s), Solid Surface Counters, Walk-In Closet(s)
- Flooring: Carpet
- Doors: Sliding Doors
- Windows: Blinds
- Has fireplace: No
Interior area
- Total structure area: 1,288
- Total interior livable area: 1,288 sqft
Property
Parking
- Total spaces: 1
- Parking features: Covered, Driveway
- Carport spaces: 1
- Has uncovered spaces: Yes
Features
- Levels: One
- Stories: 1
- Patio & porch: Covered, Enclosed, Front Porch, Rear Porch
Lot
- Size: 8,110 sqft
Details
- Parcel number: R2922218250001000020
- Zoning: PDP(MH)
- Special conditions: None
Construction
Type & style
- Home type: MobileManufactured
- Property subtype: Mobile Home
Materials
- Wood Frame
- Foundation: Pillar/Post/Pier
- Roof: Roof Over
Condition
- New construction: No
- Year built: 1981
Utilities & green energy
- Sewer: Public Sewer
- Water: Public
- Utilities for property: Cable Available, Electricity Available
Community & neighborhood
Senior living
- Senior community: Yes
Location
- Region: Brooksville
- Subdivision: HIGH POINT MH SUB
HOA & financial
HOA
- Has HOA: Yes
- HOA fee: $43 monthly
- Association name: Corinne Foti
- Association phone: 352-596-2397
Other fees
- Pet fee: $0 monthly
Other financial information
- Total actual rent: 0
Other
Other facts
- Body type: Double Wide
- Listing terms: Cash,Conventional
- Ownership: Fee Simple
- Road surface type: Paved
Price history
| Date | Event | Price |
|---|---|---|
| 10/21/2025 | Listing removed | $198,500$154/sqft |
Source: | ||
| 5/31/2025 | Price change | $198,500-5.5%$154/sqft |
Source: | ||
| 5/20/2025 | Price change | $210,000-2.3%$163/sqft |
Source: | ||
| 5/10/2025 | Price change | $215,000-3.2%$167/sqft |
Source: | ||
| 4/30/2025 | Listed for sale | $222,000+11.1%$172/sqft |
Source: | ||
Public tax history
| Year | Property taxes | Tax assessment |
|---|---|---|
| 2024 | $2,304 +12.2% | $123,899 +14.9% |
| 2023 | $2,053 +18.6% | $107,836 +21.4% |
| 2022 | $1,732 +149.4% | $88,835 +88.3% |
Find assessor info on the county website
Neighborhood: High Point
Nearby schools
GreatSchools rating
- 6/10Pine Grove Elementary SchoolGrades: PK-5Distance: 3.1 mi
- 6/10West Hernando Middle SchoolGrades: 6-8Distance: 2.9 mi
- 2/10Central High SchoolGrades: 9-12Distance: 2.6 mi
Schools provided by the listing agent
- Elementary: Pine Grove Elementary School
- Middle: West Hernando Middle School
- High: Central High School
Source: Stellar MLS. This data may not be complete. We recommend contacting the local school district to confirm school assignments for this home.
Get a cash offer in 3 minutes
Find out how much your home could sell for in as little as 3 minutes with a no-obligation cash offer.
Estimated market value$190,800
Get a cash offer in 3 minutes
Find out how much your home could sell for in as little as 3 minutes with a no-obligation cash offer.
Estimated market value
$190,800



