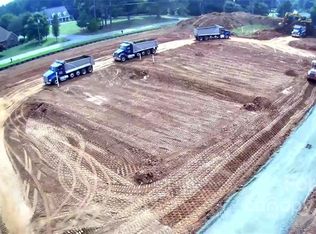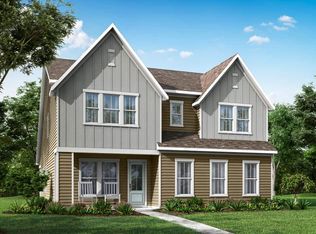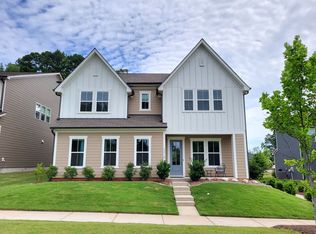Plan 3 at Mayes Hall fulfills dreams as grand as the space in which this plan offers. At the soul of marvelous and modern appeal, this design offers a convenient rear-loaded 2-bay garage making for the ultimate private entry complete with a drop zone for further convenience. The spacious great room adjoins with the dining area allowing for a purposeful open flow from one space to the next. And with a first-floor primary suite complete with a large walk-in closet, the first floor alone will have you dreaming of move-in day. With an additional 3 bedrooms, 2 bathrooms, & large walk-in unfinshed storage on the second floor, we're certain this home design will provide joy at every turn. It's life-changing by design. Plan Highlights:? First floor primary suite? First floor flex room ? Split bedroom layout? Overall spacious and bountiful living space
This property is off market, which means it's not currently listed for sale or rent on Zillow. This may be different from what's available on other websites or public sources.


