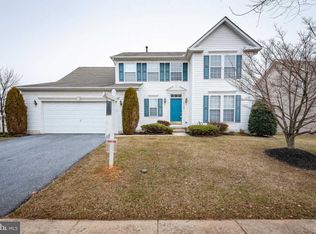Sold for $556,000
$556,000
12121 Statewood Rd, Reisterstown, MD 21136
5beds
3,946sqft
Single Family Residence
Built in 2004
7,359 Square Feet Lot
$617,100 Zestimate®
$141/sqft
$4,527 Estimated rent
Home value
$617,100
$586,000 - $648,000
$4,527/mo
Zestimate® history
Loading...
Owner options
Explore your selling options
What's special
Welcome to 12121 Statewood Road in the sought-after neighborhood of Statewood! Take a second to admire the curb appeal and gorgeous landscaping that surround the home, Step inside this beautiful, meticulously maintained home into the two-story foyer, with rich hardwoods, which bring an abundance of natural light throughout the entire first floor. The living room/office and large dining room with beautiful crown moldings offer the perfect space for everyone! The gourmet kitchen features upgraded granite counters, 42" cabinetry, an island with extra storage and overhang for bar seating, newer black stainless appliances, recessed lights, a separate pantry, and tile floors! The floors continue into the huge sunroom off the kitchen that offers access to the oversized deck and a beautiful flat backyard. The large family room, with an amazing gas fireplace, is off of the kitchen and offers the perfect layout for entertaining or spending quality family time together. First-floor mud room off of the garage entrance and half bath complete the main level. Upstairs you'll find four large bedrooms and two full baths, including a gorgeous primary suite with an ensuite with a separate jetted soaking tub/shower, dual vanities, and two walk-in closets. Don't miss the fully finished basement with a huge family room area and a newer full bath, too! There is also a huge storage room/laundry area with an abundance of space! Two-car garage and multiple spaces for driveway parking! This one won't last! Inground Sprinkler System, Roof '22 HVAC '18 & 21 (Dual Zoned) Franklin Schools!
Zillow last checked: 8 hours ago
Listing updated: September 25, 2023 at 04:37am
Listed by:
Charlotte Savoy 443-212-8969,
The KW Collective
Bought with:
Ginnie Kite, RS351311
RE/MAX Patriots
Source: Bright MLS,MLS#: MDBC2075054
Facts & features
Interior
Bedrooms & bathrooms
- Bedrooms: 5
- Bathrooms: 4
- Full bathrooms: 3
- 1/2 bathrooms: 1
- Main level bathrooms: 1
Basement
- Area: 1366
Heating
- Forced Air, Natural Gas
Cooling
- Central Air, Electric
Appliances
- Included: Dishwasher, Disposal, Dryer, Exhaust Fan, Ice Maker, Microwave, Refrigerator, Washer, Water Heater, Gas Water Heater
- Laundry: In Basement, Laundry Room
Features
- Family Room Off Kitchen, Kitchen - Gourmet, Breakfast Area, Kitchen Island, Primary Bath(s), Open Floorplan, Ceiling Fan(s), Crown Molding, Formal/Separate Dining Room, Eat-in Kitchen, Pantry, Recessed Lighting, Soaking Tub, Upgraded Countertops, Walk-In Closet(s)
- Flooring: Carpet, Ceramic Tile, Hardwood, Wood
- Windows: Window Treatments
- Basement: Finished
- Number of fireplaces: 1
- Fireplace features: Screen
Interior area
- Total structure area: 3,946
- Total interior livable area: 3,946 sqft
- Finished area above ground: 2,580
- Finished area below ground: 1,366
Property
Parking
- Total spaces: 2
- Parking features: Garage Door Opener, Attached
- Attached garage spaces: 2
Accessibility
- Accessibility features: None
Features
- Levels: Three
- Stories: 3
- Patio & porch: Deck
- Exterior features: Lawn Sprinkler, Underground Lawn Sprinkler
- Pool features: None
Lot
- Size: 7,359 sqft
Details
- Additional structures: Above Grade, Below Grade
- Parcel number: 04042400000807
- Zoning: RES
- Special conditions: Standard
Construction
Type & style
- Home type: SingleFamily
- Architectural style: Colonial
- Property subtype: Single Family Residence
Materials
- Vinyl Siding
- Foundation: Block
- Roof: Architectural Shingle
Condition
- New construction: No
- Year built: 2004
Utilities & green energy
- Sewer: Public Sewer
- Water: Public
Community & neighborhood
Location
- Region: Reisterstown
- Subdivision: Shipley Property
HOA & financial
HOA
- Has HOA: Yes
- HOA fee: $31 monthly
Other
Other facts
- Listing agreement: Exclusive Right To Sell
- Ownership: Fee Simple
Price history
| Date | Event | Price |
|---|---|---|
| 9/22/2023 | Sold | $556,000+5.9%$141/sqft |
Source: | ||
| 8/22/2023 | Contingent | $525,000$133/sqft |
Source: | ||
| 8/15/2023 | Listed for sale | $525,000+23.5%$133/sqft |
Source: | ||
| 7/26/2016 | Sold | $425,000$108/sqft |
Source: Public Record Report a problem | ||
| 5/20/2016 | Listed for sale | $425,000+13.2%$108/sqft |
Source: Long & Foster Real Estate, Inc. #BC9009868 Report a problem | ||
Public tax history
| Year | Property taxes | Tax assessment |
|---|---|---|
| 2025 | $7,830 +30.1% | $518,800 +4.5% |
| 2024 | $6,019 +5.4% | $496,600 +5.4% |
| 2023 | $5,711 +5.7% | $471,167 -5.1% |
Find assessor info on the county website
Neighborhood: 21136
Nearby schools
GreatSchools rating
- 7/10Franklin Elementary SchoolGrades: PK-5Distance: 1 mi
- 3/10Franklin Middle SchoolGrades: 6-8Distance: 1.1 mi
- 5/10Franklin High SchoolGrades: 9-12Distance: 0.5 mi
Schools provided by the listing agent
- Elementary: Franklin
- Middle: Franklin
- High: Franklin
- District: Baltimore County Public Schools
Source: Bright MLS. This data may not be complete. We recommend contacting the local school district to confirm school assignments for this home.
Get a cash offer in 3 minutes
Find out how much your home could sell for in as little as 3 minutes with a no-obligation cash offer.
Estimated market value$617,100
Get a cash offer in 3 minutes
Find out how much your home could sell for in as little as 3 minutes with a no-obligation cash offer.
Estimated market value
$617,100
