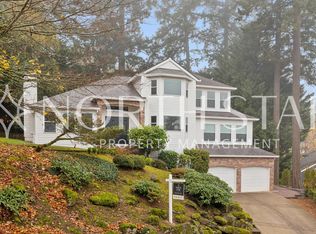3 MTN Views! Stunning Home Primed for Entertaining. Views begin at front door & continue into Living & Dining w/Hi ceilings, tall windws & Firpl. Heart of home is Chef's kitch w/Quartz C-tops, eat/cook island + Great Rm w/Firpl. Kitch opens to 2 Fab Decks, firepl, big yrd, lush landscaping & pond. Lovely MasterSuite w/soak tub & XL W-In. 2nd bed w/loft. Main fl office, LL bonus rm, UL X-cise area.LOHS tuition eligible Buyer to confirm. [Home Energy Score = 1. HES Report at https://rpt.greenbuildingregistry.com/hes/OR10045871]
This property is off market, which means it's not currently listed for sale or rent on Zillow. This may be different from what's available on other websites or public sources.
