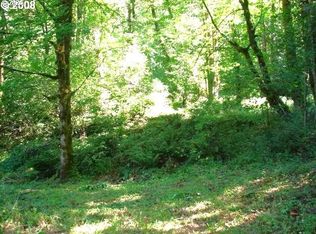Sold
$630,000
12121 SE Laughing Water Rd, Sandy, OR 97055
6beds
3,848sqft
Residential, Single Family Residence
Built in 1974
13.67 Acres Lot
$869,300 Zestimate®
$164/sqft
$3,937 Estimated rent
Home value
$869,300
$756,000 - $1.00M
$3,937/mo
Zestimate® history
Loading...
Owner options
Explore your selling options
What's special
Discover the endless possibilities with this fixer-upper, nestled on 13.67 private acres. This expansive home offers 2418 sq ft of living space, featuring 6 bedrooms and 2+ bathrooms, huge living room and real hardwood floors PLUS a full unfinished basement of 1430 sq.ft , offering ample space for storage or potential expansion and Ideal for those seeking a project,. This property is being sold as-is, providing a blank canvas for your vision. The property includes a 30x30 barn with 3 stalls PLUS an underground gasoline tank. Outdoors, enjoy the large in-ground pool complete with a diving board and slide, perfect for summer fun. The property also boasts approximately $100k worth of net timber value, providing an excellent opportunity to offset renovation costs. With good bones and significant potential, this home is a fantastic opportunity to create your dream retreat in a serene, wooded setting with potentional view of the valley. Don't miss out on the chance to transform this diamond in the rough into your ideal sanctuary.
Zillow last checked: 8 hours ago
Listing updated: September 20, 2024 at 09:18am
Listed by:
Alexis Baty 503-668-8050,
Berkshire Hathaway HomeServices NW Real Estate,
Steven Summer 503-880-5231,
Berkshire Hathaway HomeServices NW Real Estate
Bought with:
Connor McWilliams, 201238069
RE/MAX Equity Group
Source: RMLS (OR),MLS#: 24560306
Facts & features
Interior
Bedrooms & bathrooms
- Bedrooms: 6
- Bathrooms: 3
- Full bathrooms: 2
- Partial bathrooms: 1
- Main level bathrooms: 2
Primary bedroom
- Features: Closet, Wallto Wall Carpet
- Level: Main
- Area: 156
- Dimensions: 13 x 12
Bedroom 1
- Features: Closet, Wallto Wall Carpet
- Level: Main
- Area: 120
- Dimensions: 12 x 10
Bedroom 2
- Features: Closet, Wallto Wall Carpet
- Level: Main
- Area: 143
- Dimensions: 13 x 11
Bedroom 3
- Features: Closet, Wallto Wall Carpet
- Level: Main
- Area: 110
- Dimensions: 11 x 10
Bedroom 4
- Features: Closet, Wallto Wall Carpet
- Level: Main
- Area: 100
- Dimensions: 10 x 10
Bedroom 5
- Features: Closet, Wallto Wall Carpet
- Level: Main
- Area: 143
- Dimensions: 13 x 11
Dining room
- Features: Hardwood Floors
- Level: Main
- Area: 182
- Dimensions: 14 x 13
Kitchen
- Features: Hardwood Floors
- Level: Main
- Area: 182
- Width: 13
Living room
- Features: Fireplace, Hardwood Floors, Sunken, Vaulted Ceiling
- Level: Main
- Area: 588
- Dimensions: 28 x 21
Heating
- Forced Air, Fireplace(s)
Appliances
- Included: Built In Oven, Dishwasher, Free-Standing Refrigerator, Range Hood, Propane Water Heater
Features
- Vaulted Ceiling(s), Closet, Sunken
- Flooring: Hardwood, Wall to Wall Carpet
- Windows: Aluminum Frames
- Basement: Full,Unfinished
- Number of fireplaces: 1
- Fireplace features: Wood Burning
Interior area
- Total structure area: 3,848
- Total interior livable area: 3,848 sqft
Property
Parking
- Total spaces: 2
- Parking features: Off Street, Other, RV Access/Parking, Attached, Oversized
- Attached garage spaces: 2
Accessibility
- Accessibility features: Main Floor Bedroom Bath, Minimal Steps, One Level, Accessibility
Features
- Levels: One
- Stories: 2
- Patio & porch: Deck
- Has private pool: Yes
- Has view: Yes
- View description: Territorial, Trees/Woods, Valley
Lot
- Size: 13.67 Acres
- Features: Level, Sloped, Trees, Wooded, Acres 10 to 20
Details
- Additional structures: Barn, Outbuilding, RVParking
- Additional parcels included: 00164379
- Parcel number: 00164360
- Zoning: FF10
Construction
Type & style
- Home type: SingleFamily
- Architectural style: Ranch
- Property subtype: Residential, Single Family Residence
Materials
- Wood Siding
- Foundation: Concrete Perimeter
- Roof: Other,Tar/Gravel
Condition
- Fixer
- New construction: No
- Year built: 1974
Utilities & green energy
- Gas: Propane
- Sewer: Septic Tank
- Water: Well
Community & neighborhood
Security
- Security features: None
Location
- Region: Sandy
- Subdivision: Bullrun
Other
Other facts
- Listing terms: Cash
- Road surface type: Gravel
Price history
| Date | Event | Price |
|---|---|---|
| 9/20/2024 | Sold | $630,000-20.8%$164/sqft |
Source: | ||
| 8/24/2024 | Pending sale | $795,000$207/sqft |
Source: | ||
| 8/5/2024 | Listed for sale | $795,000$207/sqft |
Source: | ||
Public tax history
| Year | Property taxes | Tax assessment |
|---|---|---|
| 2025 | $5,404 +10.6% | $372,874 +3.6% |
| 2024 | $4,885 +2.5% | $360,034 +3% |
| 2023 | $4,764 +2.7% | $349,668 +3% |
Find assessor info on the county website
Neighborhood: 97055
Nearby schools
GreatSchools rating
- 8/10Firwood Elementary SchoolGrades: K-5Distance: 4.3 mi
- 5/10Cedar Ridge Middle SchoolGrades: 6-8Distance: 3.3 mi
- 5/10Sandy High SchoolGrades: 9-12Distance: 3.3 mi
Schools provided by the listing agent
- Elementary: Firwood
- Middle: Boring
- High: Sandy
Source: RMLS (OR). This data may not be complete. We recommend contacting the local school district to confirm school assignments for this home.
Get a cash offer in 3 minutes
Find out how much your home could sell for in as little as 3 minutes with a no-obligation cash offer.
Estimated market value$869,300
Get a cash offer in 3 minutes
Find out how much your home could sell for in as little as 3 minutes with a no-obligation cash offer.
Estimated market value
$869,300
