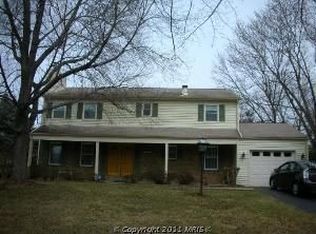UPDATED COLONIAL GEM FILLED WITH LIGHT!This beautiful 4 Bedroom/3.5Bath colonial has just been freshly painted and boasts many recent updates including both upper level full baths, new carpeting throughout the upper level, granite countertops in the Kitchen and engineered hardwood floors. A sunny, open concept Living and Dining Room is perfect for easy entertaining and flows easily into the Kitchen, boasting gorgeous granite countertops. Enjoy a warm fire in the brick surround gas fireplace found in the Family Room. The sliding glass door in the Family Room leads to the backyard and patio ~ perfect for grilling out! This level also has a powder room and Laundry/Mudroom with its own separate entrance. Brand new carpeting and light-filled rooms are found throughout the upper level. The Master Suite offers a walk-in closet with attached dressing area, and a newly renovated full bath with a two sink vanity and glass enclosed shower. Three additional spacious bedrooms and a recently updated full hall bath complete this level.The finished lower level, with engineered hardwood flooring and a wet bar, is a great place to relax or hang out with friends! This level also boasts a full bath with jetted tub and a storage room.With a great location close to the Kentlands and just behind Ridgeview Middle School, and plenty of renovations already done, this is the place you will want to call home!
This property is off market, which means it's not currently listed for sale or rent on Zillow. This may be different from what's available on other websites or public sources.

