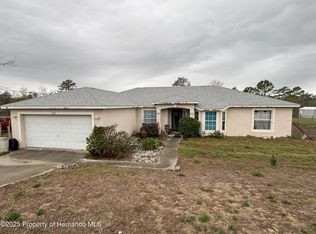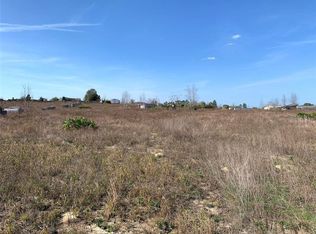Active with Contract. Taking backup offers. This 3/2/2 beautiful home is located in Royal Highlands, just off a paved road. The convenient location is minutes from the Parkway and all the amenities Hwy 50 has to offer! The entry leads you to the living room and dining room with cathedrals in most rooms. The upgraded kitchen offers granite counters and wood cabinets and eat-in nook. Split plan gives privacy from master suite with garden tub and separate shower and dual vanity. Guest area offers 2 more bedrooms and spacious bath. The lanai overlooks fenced 1/2 acre lot and private back yard. Call today for a showing.
This property is off market, which means it's not currently listed for sale or rent on Zillow. This may be different from what's available on other websites or public sources.

