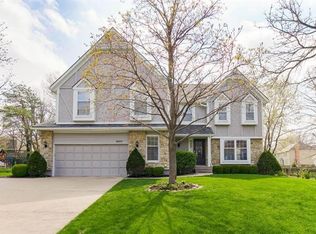Sold
Price Unknown
12121 Aberdeen Rd, Leawood, KS 66209
4beds
4,180sqft
Single Family Residence
Built in 1983
0.35 Acres Lot
$673,300 Zestimate®
$--/sqft
$4,308 Estimated rent
Home value
$673,300
$626,000 - $727,000
$4,308/mo
Zestimate® history
Loading...
Owner options
Explore your selling options
What's special
Welcome to the inviting ambiance of Verona Gardens—a timeless two-story home that resonates with classic charm. This residence offers all the essential features you need for comfortable living. Step inside to find a versatile main level hosting a living room/office, a formal dining room, a family room, a cozy eat-in kitchen, and a laundry room behind the kitchen. Upstairs, a spacious primary suite awaits, featuring a large bedroom, a sitting room, a full bath, and a convenient walk-in closet. Accompanying it are three more bedrooms and two additional full baths, providing ample space for all. The finished lower level offers a great recreation space, a fourth full bath, and a bonus room, allowing flexibility for various needs and activities. Relax with a book or enjoy a meal on the patio in the treed, fenced back yard. Verona Gardens is a community that boasts proximity to schools, shopping centers, and entertainment—all within a short 5 to 6-minute drive. Come and explore the comfort and charm this roomy, inviting home and the welcoming neighborhood of Verona Gardens have to offer!
Zillow last checked: 8 hours ago
Listing updated: December 09, 2023 at 10:40am
Listing Provided by:
Charlene Muller 816-536-9302,
ReeceNichols- Leawood Town Center,
Linda McGuinn 913-205-7114,
ReeceNichols- Leawood Town Center
Bought with:
Liz Jaeger, SP00237336
ReeceNichols - Leawood
Source: Heartland MLS as distributed by MLS GRID,MLS#: 2455808
Facts & features
Interior
Bedrooms & bathrooms
- Bedrooms: 4
- Bathrooms: 5
- Full bathrooms: 4
- 1/2 bathrooms: 1
Primary bedroom
- Features: Carpet, Ceiling Fan(s)
- Level: Second
- Dimensions: 20 x 23
Bedroom 2
- Features: Luxury Vinyl
- Level: Second
- Dimensions: 11 x 13
Bedroom 3
- Features: Carpet, Walk-In Closet(s)
- Level: Second
- Dimensions: 13 x 12
Bedroom 4
- Features: Carpet, Ceiling Fan(s), Walk-In Closet(s)
- Level: Second
- Dimensions: 13 x 13
Primary bathroom
- Features: Ceramic Tiles, Double Vanity, Separate Shower And Tub, Walk-In Closet(s)
- Level: Second
- Dimensions: 19 x 11
Bathroom 2
- Features: Ceramic Tiles, Shower Only
- Level: Second
- Dimensions: 8 x 5
Bathroom 3
- Features: Ceramic Tiles, Double Vanity, Shower Over Tub
- Level: Second
- Dimensions: 5 x 18
Bathroom 4
- Level: Lower
- Dimensions: 12 x 5
Dining room
- Level: First
- Dimensions: 13 x 11
Family room
- Features: Built-in Features, Fireplace, Wet Bar
- Level: First
- Dimensions: 26 x 17
Half bath
- Level: First
- Dimensions: 6 x 5
Kitchen
- Features: Granite Counters, Kitchen Island, Pantry
- Level: First
- Dimensions: 14 x 21
Laundry
- Features: Built-in Features, Vinyl
- Level: First
- Dimensions: 7 x 6
Living room
- Level: First
- Dimensions: 13 x 14
Recreation room
- Features: Carpet
- Level: Lower
- Dimensions: 33 x 24
Sitting room
- Level: Second
- Dimensions: 12 x 18
Heating
- Forced Air
Cooling
- Electric
Appliances
- Included: Cooktop, Dishwasher, Disposal, Dryer, Humidifier, Microwave, Refrigerator, Built-In Oven, Washer
- Laundry: Main Level, Off The Kitchen
Features
- Ceiling Fan(s), Kitchen Island, Pantry, Stained Cabinets, Vaulted Ceiling(s), Walk-In Closet(s), Wet Bar
- Flooring: Carpet, Tile, Wood
- Doors: Storm Door(s)
- Windows: Thermal Windows, Wood Frames
- Basement: Concrete,Finished
- Number of fireplaces: 1
- Fireplace features: Family Room, Gas
Interior area
- Total structure area: 4,180
- Total interior livable area: 4,180 sqft
- Finished area above ground: 3,184
- Finished area below ground: 996
Property
Parking
- Total spaces: 2
- Parking features: Attached, Garage Faces Front
- Attached garage spaces: 2
Features
- Patio & porch: Patio
- Fencing: Partial,Wood
Lot
- Size: 0.35 Acres
- Features: Corner Lot
Details
- Parcel number: HP990000170004
- Special conditions: Standard,As Is
Construction
Type & style
- Home type: SingleFamily
- Architectural style: Traditional
- Property subtype: Single Family Residence
Materials
- Board & Batten Siding, Stone Trim
- Roof: Composition
Condition
- Year built: 1983
Utilities & green energy
- Sewer: Public Sewer
- Water: Public
Community & neighborhood
Security
- Security features: Smoke Detector(s)
Location
- Region: Leawood
- Subdivision: Verona Gardens
HOA & financial
HOA
- Has HOA: Yes
- HOA fee: $365 annually
- Services included: Trash
Other
Other facts
- Listing terms: Cash,Conventional
- Ownership: Estate/Trust
- Road surface type: Paved
Price history
| Date | Event | Price |
|---|---|---|
| 10/31/2023 | Sold | -- |
Source: | ||
| 10/6/2023 | Pending sale | $560,000$134/sqft |
Source: | ||
| 10/6/2023 | Contingent | $560,000$134/sqft |
Source: | ||
| 10/5/2023 | Listed for sale | $560,000$134/sqft |
Source: | ||
Public tax history
| Year | Property taxes | Tax assessment |
|---|---|---|
| 2024 | $7,051 +4.7% | $63,526 +6.2% |
| 2023 | $6,735 +6% | $59,823 +8.2% |
| 2022 | $6,356 | $55,269 +10.8% |
Find assessor info on the county website
Neighborhood: 66209
Nearby schools
GreatSchools rating
- 7/10Leawood Elementary SchoolGrades: K-5Distance: 0.3 mi
- 7/10Leawood Middle SchoolGrades: 6-8Distance: 0.3 mi
- 9/10Blue Valley North High SchoolGrades: 9-12Distance: 2.2 mi
Schools provided by the listing agent
- Elementary: Leawood
- Middle: Leawood Middle
- High: Blue Valley North
Source: Heartland MLS as distributed by MLS GRID. This data may not be complete. We recommend contacting the local school district to confirm school assignments for this home.
Get a cash offer in 3 minutes
Find out how much your home could sell for in as little as 3 minutes with a no-obligation cash offer.
Estimated market value
$673,300
Get a cash offer in 3 minutes
Find out how much your home could sell for in as little as 3 minutes with a no-obligation cash offer.
Estimated market value
$673,300
