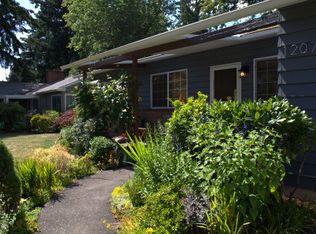Stunning ranch-style single family home boasting 3 bedrooms, 2 bathrooms, spacious galley-style kitchen opened to dining room with one of two wood burning fire places and a sliding glass door leading to a fabulously huge private fenced manicured backyard in Cedar Hills-Cedar Mills neighborhood in Southwest Portland. Welcome to this wonderfully warm and inviting Southwest Portland ranch-style home in Cedar-Hills-Cedar Mills neighborhood. This single-family home has 2 wood burning fireplaces, recently renovated kitchen with a six-burner gas range, electric double oven, beautiful and comfortable cork flooring in the kitchen, sliding glass doors in master bedroom leading to a newly installed patio right outside. The exterior and interior of the house has been recently painted and a new roof was just installed earlier this year. This house is located in a fantastic neighborhood and it is beautifully cared for with new sprinkler systems for the healthy green lawn, new fence and with easily accessible gates. The kitchen features stainless steel appliances, six burner gas range and double oven, cork flooring and a double pane window in front of the double sink allowing natural light and a great view of the huge fenced backyard. The house also has a one car garage with automatic garage door opener, lots of storage, and off-street parking. Also included in this well-loved and roomy home available for your use to enjoy along with chairs on the patio; it is Electric Vehicle (EV) ready. If you have an EV, the electrical support grid (240 volt wired into a junction box near the garage door) is ready for your EV plug installation. Enjoy nearby parks: Forest Heights Park, Fanno Creek Natural Area, Forest Park, Red Tail Golf Course, Vermont Hills Garden Community This house futures: - 2bedrooms - Flex Space room - 2 bathrooms - 2 wood burning fireplaces - 1 car garage - EV pre-wired & ready - Wood flooring throughout - Comfort Cork tiling in kitchen - New Paint exterior & interior - New roof - New in-ground sprinkler system - Off Street parking - 2 Private Fenced Patios - Stainless steel appliances - Incredible natural light in all the rooms - Washer & Dryer - Water/Sewer and Landscaping included in Rental Price. Owner pays for landscaping, garbage and recycling. Tenant pays for all other utilities including, gas, electricity, water and sewer and internet if desired. Move-in Costs: First month's rent plus a refundable security deposit Lease: 1 year No Smoking any kind. Pet policy: Up to 1 cat or small dogs (0-25 pounds) or 1 medium dog (25 to 45 pounds) pet allowed with owner approval and $50 pet rent and $300 pet deposit. You MUST Register your pet or animal at Pet Screening. This property is managed by Barnaby Property Management LLC. Apply online at barnabypm. Screening fee: $65 per adult. Screening criteria: Minimum credit score of 700; minimum combined household income of 3.0 x rent. Credit score and financial background checked via Transunion. Current and previous rental references (not family member) required to complete application. Applicants are screened on a first come first serve basis. To apply online, go to barnabypm and click on the "For Renters" tab. PLEASE NO APPLICATIONS WILL BE ACCEPTED WITHOUT an INPERSON TOUR. We are looking for applicants who can start a lease sooner rather than later. Steps to take if you are interested: 1. for video tour of this home go to barnabypm, clicking on Our Listings. Find 12120 SW Lynnridge Avevue in Cedar-Hill and click on the video button. 2. Contact Linah at barnabypm to arrange an in-person tour.
This property is off market, which means it's not currently listed for sale or rent on Zillow. This may be different from what's available on other websites or public sources.
