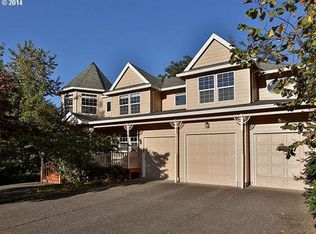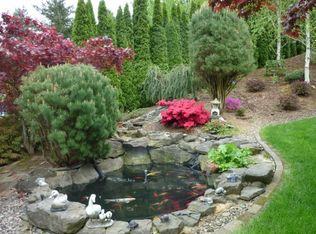Sold
$1,255,000
12120 SW 33rd Ave, Portland, OR 97219
5beds
4,300sqft
Residential, Single Family Residence
Built in 1956
0.64 Acres Lot
$-- Zestimate®
$292/sqft
$6,013 Estimated rent
Home value
Not available
Estimated sales range
Not available
$6,013/mo
Zestimate® history
Loading...
Owner options
Explore your selling options
What's special
Discover Serenity and Style: A NW Classic Modern Oasis with Unmatched Views!Perched on a generous .64-acre lot, this property, with a mid-century touch, presents a unique opportunity to own a piece of paradise, making its debut on the market after 35 cherished years.Inside, the open and inviting living spaces are accentuated by panoramic views of the snowy Portland hills, Mt St Helens, Mt Adams and mesmerizing sunsets, offering an idyllic backdrop to every moment. The heart of the home features a tastefully remodeled kitchen, boasting an abundance of counter space, high-end appliances, and exquisite granite countertops, making every meal a culinary delight.The primary suite is a tranquil retreat, complete with a private deck and spacious walk-in closet, offering secluded relaxation amidst awe-inspiring views. Enhanced comfort is provided by heated floors in the primary and hall bathrooms, adding a touch of luxury to the residence. The lower level includes a fully wired shop with 220 power, ideal for hobbies or a creative studio, alongside additional versatile rooms and ample storage.Outside, the meticulously landscaped grounds envelop you in peace and beauty, highlighted by a luxurious saltwater pool that transforms every day into a vacation. An enchanting ADU by the pool, equipped with essentials, offers versatile space for guests or diverse needs.Tucked away on a quiet dead-end street, yet conveniently close to I-5, Lake Oswego, and Portland, this home offers the perfect blend of tranquility and accessibility. Just moments from local favorites like New Seasons and Starbucks, the location ensures the best of both worlds.Seize this rare opportunity to indulge in a lifestyle where panoramic beauty, modern elegance, and tranquil privacy converge. Welcome to a lifestyle where every day feels like an escape. [Home Energy Score = 2. HES Report at https://rpt.greenbuildingregistry.com/hes/OR10223814]
Zillow last checked: 8 hours ago
Listing updated: June 20, 2024 at 06:57am
Listed by:
Allison Greiner 503-341-1225,
Opt
Bought with:
Wendy Foster, 201245054
Reger Homes, LLC
Source: RMLS (OR),MLS#: 23310103
Facts & features
Interior
Bedrooms & bathrooms
- Bedrooms: 5
- Bathrooms: 5
- Full bathrooms: 4
- Partial bathrooms: 1
- Main level bathrooms: 3
Primary bedroom
- Features: Deck, Fireplace, Suite, Walkin Closet
- Level: Main
- Area: 500
- Dimensions: 25 x 20
Bedroom 2
- Features: Closet, Wallto Wall Carpet
- Level: Main
- Area: 168
- Dimensions: 14 x 12
Bedroom 3
- Features: Closet, Wallto Wall Carpet
- Level: Main
- Area: 110
- Dimensions: 10 x 11
Bedroom 4
- Features: Closet
- Level: Lower
- Area: 156
- Dimensions: 13 x 12
Dining room
- Features: Formal
- Level: Main
- Area: 238
- Dimensions: 17 x 14
Kitchen
- Features: Builtin Range, Dishwasher, Disposal, Hardwood Floors, Granite
- Level: Main
- Area: 260
- Width: 13
Living room
- Features: Fireplace
- Level: Main
- Area: 345
- Dimensions: 23 x 15
Heating
- Forced Air, Fireplace(s)
Cooling
- Central Air
Appliances
- Included: Built In Oven, Built-In Range, Dishwasher, Disposal, Gas Appliances, Plumbed For Ice Maker, Electric Water Heater
- Laundry: Laundry Room
Features
- Granite, Soaking Tub, Closet, Bathroom, Kitchen, Formal, Suite, Walk-In Closet(s)
- Flooring: Hardwood, Heated Tile, Wall to Wall Carpet
- Basement: Finished
- Number of fireplaces: 3
- Fireplace features: Gas
Interior area
- Total structure area: 4,300
- Total interior livable area: 4,300 sqft
Property
Parking
- Total spaces: 2
- Parking features: Driveway, On Street, Garage Door Opener, Attached
- Attached garage spaces: 2
- Has uncovered spaces: Yes
Accessibility
- Accessibility features: Garage On Main, Main Floor Bedroom Bath, Accessibility
Features
- Stories: 2
- Patio & porch: Deck, Patio
- Exterior features: Fire Pit, Water Feature, Yard
- Fencing: Fenced
- Has view: Yes
- View description: Mountain(s), Territorial, Valley
Lot
- Size: 0.64 Acres
- Features: SqFt 20000 to Acres1
Details
- Additional structures: GuestQuarters, SeparateLivingQuartersApartmentAuxLivingUnit
- Parcel number: R109112
- Zoning: RES
Construction
Type & style
- Home type: SingleFamily
- Architectural style: Mid Century Modern
- Property subtype: Residential, Single Family Residence
Materials
- Lap Siding
- Roof: Composition
Condition
- Updated/Remodeled
- New construction: No
- Year built: 1956
Utilities & green energy
- Gas: Gas
- Sewer: Public Sewer
- Water: Public
Community & neighborhood
Security
- Security features: Security System Leased
Location
- Region: Portland
- Subdivision: Stephenson
Other
Other facts
- Listing terms: Cash,Conventional
- Road surface type: Paved
Price history
| Date | Event | Price |
|---|---|---|
| 6/20/2024 | Sold | $1,255,000-2.3%$292/sqft |
Source: | ||
| 5/31/2024 | Pending sale | $1,285,000$299/sqft |
Source: | ||
Public tax history
| Year | Property taxes | Tax assessment |
|---|---|---|
| 2017 | $10,983 +14% | $421,240 +3% |
| 2016 | $9,633 | $408,980 +3% |
| 2015 | $9,633 | $397,070 |
Find assessor info on the county website
Neighborhood: Arnold Creek
Nearby schools
GreatSchools rating
- 9/10Stephenson Elementary SchoolGrades: K-5Distance: 0.4 mi
- 8/10Jackson Middle SchoolGrades: 6-8Distance: 0.8 mi
- 8/10Ida B. Wells-Barnett High SchoolGrades: 9-12Distance: 2.9 mi
Schools provided by the listing agent
- Elementary: Stephenson
- Middle: Jackson
- High: Ida B Wells
Source: RMLS (OR). This data may not be complete. We recommend contacting the local school district to confirm school assignments for this home.

Get pre-qualified for a loan
At Zillow Home Loans, we can pre-qualify you in as little as 5 minutes with no impact to your credit score.An equal housing lender. NMLS #10287.

