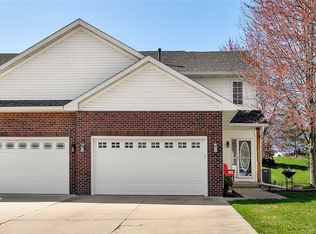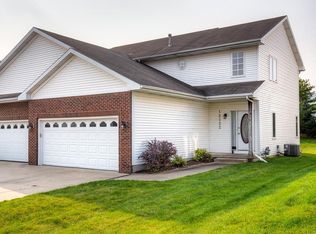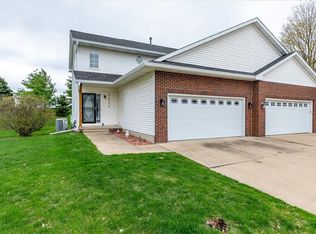Sold for $305,000
$305,000
12120 Ridgeview Dr, Urbandale, IA 50323
4beds
1,684sqft
Townhouse, Condominium
Built in 2000
6,621.12 Square Feet Lot
$305,400 Zestimate®
$181/sqft
$2,170 Estimated rent
Home value
$305,400
Estimated sales range
Not available
$2,170/mo
Zestimate® history
Loading...
Owner options
Explore your selling options
What's special
This 4-bedroom, 4-bathroom end-unit townhome offers the perfect blend of space, comfort, and convenience. Step inside to find a bright and inviting living space filled with natural light. The main level features an open-concept layout with a beautiful kitchen and dining space.
The finished basement expands your living options with a large family room, a full bathroom, and a private bedroom—ideal for guests, a home office, or additional recreation space. Upstairs, the generously sized bedrooms provide plenty of room to relax.
With a 2-car attached garage and a fantastic location near shopping, dining, and parks, this home checks all the boxes. Schedule a showing today!
Zillow last checked: 8 hours ago
Listing updated: May 23, 2025 at 10:40am
Listed by:
Stephen Kerr (515)720-2294,
Century 21 Signature
Bought with:
Julianna Cullen
RE/MAX Precision
Source: DMMLS,MLS#: 713149 Originating MLS: Des Moines Area Association of REALTORS
Originating MLS: Des Moines Area Association of REALTORS
Facts & features
Interior
Bedrooms & bathrooms
- Bedrooms: 4
- Bathrooms: 4
- Full bathrooms: 3
- 1/2 bathrooms: 1
Heating
- Forced Air, Gas, Natural Gas
Cooling
- Central Air
Appliances
- Included: Dryer, Dishwasher, Microwave, Refrigerator, Stove, Washer
- Laundry: Main Level
Features
- Dining Area, Window Treatments
- Flooring: Carpet, Hardwood, Tile
- Basement: Egress Windows,Finished
- Number of fireplaces: 1
- Fireplace features: Gas, Vented
Interior area
- Total structure area: 1,684
- Total interior livable area: 1,684 sqft
- Finished area below ground: 400
Property
Parking
- Total spaces: 2
- Parking features: Attached, Garage, Two Car Garage
- Attached garage spaces: 2
Features
- Levels: Two
- Stories: 2
- Patio & porch: Deck
- Exterior features: Deck
Lot
- Size: 6,621 sqft
- Features: Rectangular Lot
Details
- Parcel number: 31203175708001
- Zoning: R
Construction
Type & style
- Home type: Townhouse
- Architectural style: Two Story
- Property subtype: Townhouse, Condominium
Materials
- Vinyl Siding
- Foundation: Block, Poured
- Roof: Asphalt,Shingle
Condition
- Year built: 2000
Utilities & green energy
- Sewer: Public Sewer
- Water: Public
Community & neighborhood
Community
- Community features: See Remarks
Location
- Region: Urbandale
HOA & financial
HOA
- Has HOA: Yes
- HOA fee: $145 monthly
- Services included: Maintenance Grounds, Snow Removal
- Association name: Orchard Place
- Second association name: Conlin Properties
- Second association phone: 515-246-8016
Other
Other facts
- Listing terms: Cash,Conventional,FHA,VA Loan
- Road surface type: Concrete
Price history
| Date | Event | Price |
|---|---|---|
| 5/23/2025 | Sold | $305,000-1.6%$181/sqft |
Source: | ||
| 3/24/2025 | Pending sale | $310,000$184/sqft |
Source: | ||
| 3/10/2025 | Listed for sale | $310,000+10.7%$184/sqft |
Source: | ||
| 6/10/2022 | Sold | $280,000+3.7%$166/sqft |
Source: | ||
| 4/25/2022 | Pending sale | $269,900$160/sqft |
Source: | ||
Public tax history
| Year | Property taxes | Tax assessment |
|---|---|---|
| 2024 | $4,142 -6.9% | $278,400 |
| 2023 | $4,450 +5.2% | $278,400 +17.7% |
| 2022 | $4,230 +4.3% | $236,500 |
Find assessor info on the county website
Neighborhood: 50323
Nearby schools
GreatSchools rating
- 8/10Westridge Elementary SchoolGrades: PK-6Distance: 3.1 mi
- 8/10Indian Hills Junior High SchoolGrades: 7-8Distance: 2.2 mi
- 6/10Valley High SchoolGrades: 10-12Distance: 2.6 mi
Schools provided by the listing agent
- District: Urbandale
Source: DMMLS. This data may not be complete. We recommend contacting the local school district to confirm school assignments for this home.
Get pre-qualified for a loan
At Zillow Home Loans, we can pre-qualify you in as little as 5 minutes with no impact to your credit score.An equal housing lender. NMLS #10287.
Sell for more on Zillow
Get a Zillow Showcase℠ listing at no additional cost and you could sell for .
$305,400
2% more+$6,108
With Zillow Showcase(estimated)$311,508


