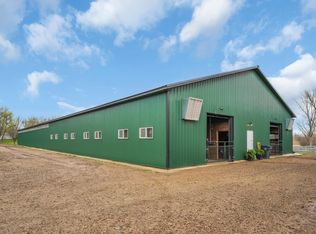Gorgeous raised ranch situated on over 2 acres. Professionally updated top to bottom. Owner spared no expense when rehabbing this home. Desirable open floor plan with vaulted ceiling in the main living area. Beautiful eat-in kitchen with huge island, breakfast bar, granite counters, stainless steel appliances & hardwood floor. kitchen door leads to large deck overlooking the backyard. Kitchen sides with the living room which is perfect for entertaining. Both baths are totally updated. Walkout basement features luxury vinyl flooring, custom wet bar w/wood backsplash and wood burning fireplace. Nice size shed and a fenced garden completes the 2.13 acre lot. Updates include all new windows, roof, exterior & interior paint,all light fixtures, both bathrooms , kitchen cabinets, appliances, counters & all flooring throughout. Don't miss this one!
This property is off market, which means it's not currently listed for sale or rent on Zillow. This may be different from what's available on other websites or public sources.
