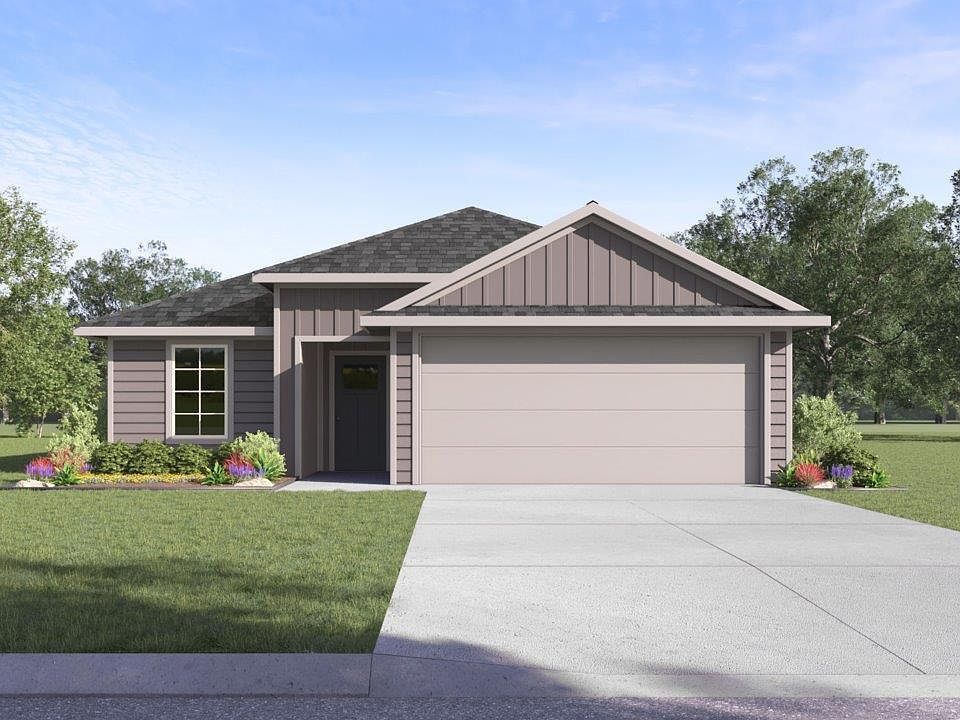Check out the Caden, a floorplan at our Wilkins Valley community in Brenham, Texas. With 3 bedrooms, 2 bathrooms, and approximate 1,595 sq. ft., this single-story home is designed to fit your needs with a 2-car garage gives you space for storage and vehicles. When you first enter the home, you’re greeted with both secondary bedrooms and easy access to the secondary bathroom. Each bedroom is complete with closets, windows, and carpeted flooring. Continuing through the home, you’ll find the open-concept kitchen, dining, and living areas. This kitchen boasts easy shaker-style cabinetry, quarts countertops, and stainless-steel appliances. You’ll also have a functional kitchen island, along with a spacious shelved pantry. We’ve also placed both the utility room and extra storage between the garage and kitchen. Through the living room, you’ll find the primary bedroom with an attached bathroom and roomy walk-in closet.These finishes include quarts vanity tops and ceramic tile shower surround
New construction
$265,515
1212 Wilkins Valley St, Brenham, TX 77833
3beds
1,595sqft
Single Family Residence
Built in 2025
-- sqft lot
$262,400 Zestimate®
$166/sqft
$25/mo HOA
What's special
Stainless-steel appliancesCarpeted flooringRoomy walk-in closetAttached bathroomOpen-concept kitchenUtility roomKitchen island
- 44 days
- on Zillow |
- 48 |
- 0 |
Zillow last checked: 7 hours ago
Listing updated: May 16, 2025 at 01:51am
Listed by:
David Clinton TREC #0245076 512-364-3698,
DR Horton, America's Builder
Source: HAR,MLS#: 66883630
Travel times
Schedule tour
Select your preferred tour type — either in-person or real-time video tour — then discuss available options with the builder representative you're connected with.
Select a date
Facts & features
Interior
Bedrooms & bathrooms
- Bedrooms: 3
- Bathrooms: 2
- Full bathrooms: 2
Heating
- Electric
Cooling
- Electric
Appliances
- Included: ENERGY STAR Qualified Appliances
Features
- Ceiling Fan(s), All Bedrooms Down
Interior area
- Total structure area: 1,595
- Total interior livable area: 1,595 sqft
Property
Parking
- Total spaces: 2
- Parking features: Attached
- Attached garage spaces: 2
Features
- Stories: 1
Lot
- Features: Subdivided
Details
- Parcel number: 258807
Construction
Type & style
- Home type: SingleFamily
- Architectural style: Traditional
- Property subtype: Single Family Residence
Materials
- Other
- Foundation: Slab
- Roof: Composition,Wood
Condition
- Under Construction
- New construction: Yes
- Year built: 2025
Details
- Builder name: D.R. HORTON
Utilities & green energy
- Sewer: Public Sewer
- Water: Public
Green energy
- Energy efficient items: Attic Vents, Thermostat, HVAC
Community & HOA
Community
- Subdivision: Wilkins Valley
HOA
- Has HOA: Yes
- Services included: Maintenance Grounds
- HOA fee: $300 annually
- HOA phone: 979-341-6263
Location
- Region: Brenham
Financial & listing details
- Price per square foot: $166/sqft
- Date on market: 5/6/2025
- Listing agreement: Exclusive Right to Sell/Lease
About the community
Find your home at Wilkins Valley, a new home community in Brenham, TX.
Looking for small town charm with big city conveniences? Brenham, home of the famous Blue Bell Creameries, is the perfect place for you! Located within 2 hours of both Austin and Houston, this community allows for easy commuting wherever you need to go. Less than 5 miles from Wilkins Valley, Historic Downtown Brenham offers apparel and jewelry boutiques, art studios, museums, and the oldest family-owned furniture store in Texas. Enjoy a day of family-fun activities at Horseshoe Junction or a relaxing game of golf at the pristine Brenham Country Club golf course. Take a drive down country roads and tour historic Washington-on-the-Brazos, the birthplace of Texas.
Wilkins Valley is a charming community just off of US Hwy 290 W (W Main St) and S Saeger St. Here, you will find four functional and affordable floorplans with farmhouse inspired exteriors that range from 1,297 sq. ft. to 1,680 sq. ft. These popular one-story homes offer 3-4 bedrooms, 2 bathrooms, and 2-car garages, suitable for any family. Walk in and you'll find a kitchen complete with quartz countertops, stainless steel appliances, and an island perfect for every host. Don't forget to step outside with our private fenced backyards and covered patios!
Included in every D.R. Horton home is our Home is Connected® smart home features, allowing you to control the lights, thermostat, and locks all from your cellular device. With D.R. Horton's simple buying process and ten-year limited warranty, there's no reason to wait. Join us in Wilkins Valley by calling today!
Source: DR Horton

