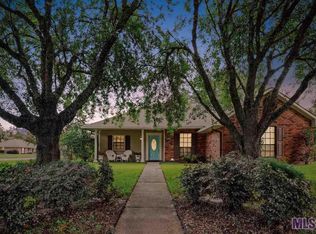Sold on 08/08/25
Price Unknown
1212 Weeping Willow Dr, Denham Springs, LA 70726
3beds
1,604sqft
Single Family Residence, Residential
Built in 1979
0.35 Acres Lot
$252,700 Zestimate®
$--/sqft
$1,726 Estimated rent
Home value
$252,700
$217,000 - $293,000
$1,726/mo
Zestimate® history
Loading...
Owner options
Explore your selling options
What's special
Welcome to this spacious home located in the highly sought-after neighborhood of The Willows. This charming residence combines modern amenities with classic appeal, making it the perfect place for your family to create lasting memories. The expansive living room is a highlight of this home, featuring beautiful wooden beams and a cozy brick fireplace. It's an ideal space for family gatherings and entertaining guests, with ample natural light and neutral paint tones that enhance the inviting atmosphere. A standout feature of this property is the 17 x 17 bonus room, complete with air conditioning and heating. This versatile space can be used as a home office, gym, playroom, or guest suite, adding significant value and flexibility to the home. The exterior of the home boasts modern paint upgrades, enhancing its curb appeal. The backyard is perfect for outdoor activities, gardening, or simply relaxing in a serene environment. With 3 bedrooms 2 bathrooms this home is sure to meet all your needs!
Zillow last checked: 8 hours ago
Listing updated: August 08, 2025 at 09:12am
Listed by:
Leeanna Guedry,
Magnolia Key Realty & Co. LLC
Bought with:
William Page, 995716329
LPT Realty, LLC
Source: ROAM MLS,MLS#: 2025001439
Facts & features
Interior
Bedrooms & bathrooms
- Bedrooms: 3
- Bathrooms: 2
- Full bathrooms: 2
Primary bedroom
- Features: En Suite Bath, Walk-In Closet(s)
- Level: First
- Area: 166.6
- Dimensions: 14 x 11.9
Bedroom 1
- Level: First
- Area: 140
- Dimensions: 14 x 10
Bedroom 2
- Level: First
- Area: 121.32
- Dimensions: 12 x 10.11
Kitchen
- Level: First
- Area: 146
- Length: 10
Living room
- Level: First
- Area: 394.32
Heating
- Central
Cooling
- Central Air
Appliances
- Included: Dryer
Features
- Vaulted Ceiling(s)
- Flooring: Carpet, Ceramic Tile, Laminate
Interior area
- Total structure area: 2,391
- Total interior livable area: 1,604 sqft
Property
Parking
- Parking features: Carport
- Has carport: Yes
Features
- Stories: 1
Lot
- Size: 0.35 Acres
- Dimensions: 80 x 190
Details
- Parcel number: 0341149
- Special conditions: Standard
Construction
Type & style
- Home type: SingleFamily
- Architectural style: Ranch
- Property subtype: Single Family Residence, Residential
Materials
- Brick Siding, Brick
- Foundation: Slab
- Roof: Shingle
Condition
- New construction: No
- Year built: 1979
Utilities & green energy
- Gas: Other
- Water: Comm. Water
Community & neighborhood
Location
- Region: Denham Springs
- Subdivision: Willows The
Other
Other facts
- Listing terms: Cash,Conventional,FHA,FMHA/Rural Dev,VA Loan
Price history
| Date | Event | Price |
|---|---|---|
| 8/8/2025 | Sold | -- |
Source: | ||
| 7/20/2025 | Pending sale | $249,000$155/sqft |
Source: | ||
| 6/27/2025 | Listed for sale | $249,000$155/sqft |
Source: | ||
| 4/26/2025 | Contingent | $249,000$155/sqft |
Source: | ||
| 4/2/2025 | Price change | $249,000-2.3%$155/sqft |
Source: | ||
Public tax history
| Year | Property taxes | Tax assessment |
|---|---|---|
| 2024 | $821 +61% | $15,872 +32.3% |
| 2023 | $510 -0.7% | $12,000 |
| 2022 | $514 -0.3% | $12,000 |
Find assessor info on the county website
Neighborhood: 70726
Nearby schools
GreatSchools rating
- 6/10Freshwater Elementary SchoolGrades: PK-5Distance: 0.3 mi
- 6/10Denham Springs Junior High SchoolGrades: 6-8Distance: 0.8 mi
- 6/10Denham Springs High SchoolGrades: 10-12Distance: 0.9 mi
Schools provided by the listing agent
- District: Livingston Parish
Source: ROAM MLS. This data may not be complete. We recommend contacting the local school district to confirm school assignments for this home.
Sell for more on Zillow
Get a free Zillow Showcase℠ listing and you could sell for .
$252,700
2% more+ $5,054
With Zillow Showcase(estimated)
$257,754