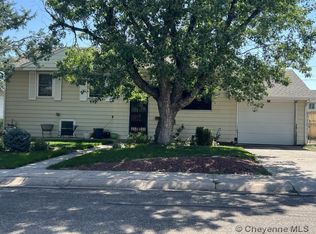This all brick rancher is move in ready and has over 900 sf above grade & a fully finished basement. Features include 5 bedrooms, 2 full baths, a large living room, family room a bonus room and A/C! There is a master suite upstairs and one downstairs with a master bath. New fixtures and new LG stainless appliances with the tags still on them. This home sits on a corner lot with tons of parking a fenced backyard dog run and has RV parking with a 1 car detached garage. This home is like brand new! HURRY!!
This property is off market, which means it's not currently listed for sale or rent on Zillow. This may be different from what's available on other websites or public sources.
