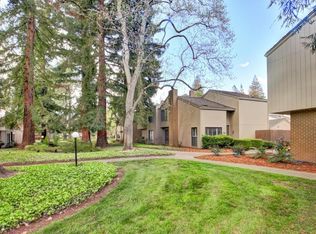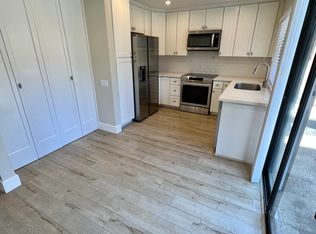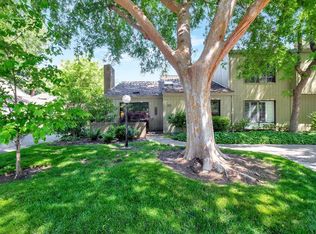Closed
$525,000
1212 Vanderbilt Way, Sacramento, CA 95825
3beds
1,825sqft
Single Family Residence
Built in 1975
2,178 Square Feet Lot
$546,100 Zestimate®
$288/sqft
$2,819 Estimated rent
Home value
$546,100
$519,000 - $573,000
$2,819/mo
Zestimate® history
Loading...
Owner options
Explore your selling options
What's special
MOTIVATED! Campus Commons living at its finest! This nicely updated 3 bedroom 2 1/2 bath townhome is on a secluded corner lot! Some of the updates are: kitchen, bathrooms, and floors.This magnificent home is light and airy due to its open-concept floor plan and amazing location. Downstairs you will find a good-sized living room with a fireplace, kitchen with ss appliances, induction range, granite counters, and large pantry, a dining area with access to the patio, and a powder room. Upstairs is a large master suite with an en-suite that includes lots of closet space and the laundry area, two additional bedrooms, and hall bath. The private patio is large enough for family gatherings, barbecues, and celebrations. In addition, there is a good-sized 2-car garage. This home is in the premier Nepenthe HOA. Amenities include: main clubhouse with onsite management office, fitness center and WiFi, several swimming pools/spas, and tennis courts. HOA provides exterior home maintenance including roof, siding, rain gutters, paint, patio fences, gates, insurance on structure, flood insurance. Minutes from mid/downtown, shopping and restaurants. Seller is motivated to pass on this lovingly cared for home to new owners! Credit to buyers may be available!
Zillow last checked: 8 hours ago
Listing updated: August 16, 2023 at 10:38am
Listed by:
Markus Dascher DRE #01740632 916-541-7481,
RE/MAX Gold Sierra Oaks
Bought with:
Markus Dascher, DRE #01740632
RE/MAX Gold Sierra Oaks
Source: MetroList Services of CA,MLS#: 223050856Originating MLS: MetroList Services, Inc.
Facts & features
Interior
Bedrooms & bathrooms
- Bedrooms: 3
- Bathrooms: 3
- Full bathrooms: 2
- Partial bathrooms: 1
Primary bedroom
- Features: Closet
Primary bathroom
- Features: Closet, Shower Stall(s), Double Vanity, Tile
Dining room
- Features: Dining/Living Combo
Kitchen
- Features: Breakfast Area, Pantry Closet, Granite Counters
Heating
- Central, Electric, Fireplace(s)
Cooling
- Ceiling Fan(s), Central Air, Heat Pump
Appliances
- Included: Free-Standing Refrigerator, Range Hood, Dishwasher, Disposal, Microwave, Self Cleaning Oven, Electric Water Heater, Free-Standing Electric Range, Dryer, Washer
- Laundry: Electric Dryer Hookup, Upper Level, Other
Features
- Flooring: Carpet, Laminate, Tile
- Number of fireplaces: 1
- Fireplace features: Living Room, Wood Burning
Interior area
- Total interior livable area: 1,825 sqft
Property
Parking
- Total spaces: 2
- Parking features: Alley Access, Detached, Garage Door Opener, Garage Faces Rear
- Garage spaces: 2
Features
- Stories: 2
- Fencing: Back Yard,Wood
Lot
- Size: 2,178 sqft
- Features: Auto Sprinkler F&R, Corner Lot, Curb(s)/Gutter(s), Secluded, Landscape Back, Landscape Front, Low Maintenance
Details
- Parcel number: 29501900220000
- Zoning description: R-1A-R
- Special conditions: Standard
Construction
Type & style
- Home type: SingleFamily
- Architectural style: Contemporary
- Property subtype: Single Family Residence
- Attached to another structure: Yes
Materials
- Wood, Wood Siding
- Foundation: Slab
- Roof: Composition
Condition
- Year built: 1975
Utilities & green energy
- Sewer: In & Connected
- Water: Public
- Utilities for property: Cable Available, Electric, Underground Utilities
Community & neighborhood
Location
- Region: Sacramento
HOA & financial
HOA
- Has HOA: Yes
- HOA fee: $572 monthly
- Amenities included: Pool, Clubhouse, Fitness Center
- Services included: Security, Pool
Price history
| Date | Event | Price |
|---|---|---|
| 8/14/2023 | Sold | $525,000-4.4%$288/sqft |
Source: MetroList Services of CA #223050856 | ||
| 8/1/2023 | Pending sale | $549,000$301/sqft |
Source: MetroList Services of CA #223050856 | ||
| 6/30/2023 | Price change | $549,000-1.8%$301/sqft |
Source: MetroList Services of CA #223050856 | ||
| 6/8/2023 | Listed for sale | $559,000+137.9%$306/sqft |
Source: MetroList Services of CA #223050856 | ||
| 3/30/2001 | Sold | $235,000+51.6%$129/sqft |
Source: MetroList Services of CA #152101130 | ||
Public tax history
| Year | Property taxes | Tax assessment |
|---|---|---|
| 2025 | -- | $535,500 +2% |
| 2024 | $6,556 +55.1% | $525,000 +54.3% |
| 2023 | $4,228 +0.6% | $340,340 +2% |
Find assessor info on the county website
Neighborhood: Campus Commons
Nearby schools
GreatSchools rating
- 3/10Sierra Oaks K-8Grades: K-8Distance: 1.1 mi
- 2/10Encina Preparatory High SchoolGrades: 9-12Distance: 2 mi
Get a cash offer in 3 minutes
Find out how much your home could sell for in as little as 3 minutes with a no-obligation cash offer.
Estimated market value
$546,100
Get a cash offer in 3 minutes
Find out how much your home could sell for in as little as 3 minutes with a no-obligation cash offer.
Estimated market value
$546,100


