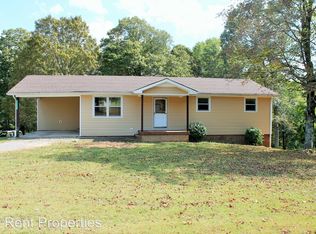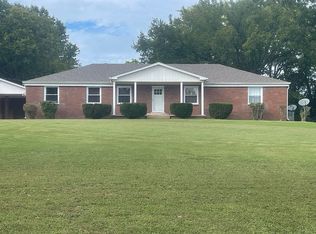Closed
$315,000
1212 Ussery Rd S, Clarksville, TN 37040
3beds
1,584sqft
Single Family Residence, Residential
Built in 1963
1.62 Acres Lot
$316,100 Zestimate®
$199/sqft
$1,625 Estimated rent
Home value
$316,100
$300,000 - $332,000
$1,625/mo
Zestimate® history
Loading...
Owner options
Explore your selling options
What's special
** Buyer got cold feet. Back on the market with a $15k price drop, and more renovations done** Treat yourself to the secluded life on this 1.62 acre lot that lives like 50+ acres! With farmland in the rear, across the street, to the left, and woods to the right, you will have no qualms sitting on your huge front deck gazing at the skyline. The are plenty of lots in the county around this size, but very few like this one, showcasing a 360 degree view of nature. Now, for the icing on the cake; this property is less than 10 minutes to Downtown Clarksville! Inside, you will find the home has been remodeled with new LVP floors, new vinyl windows, new bathrooms, and a remodeled kitchen. The main bedroom has a walk-in closet and full bath. This home also features a metal roof, rear covered deck, and large storage shed to match home exterior. New crawlspace insulation, 6' gutters, and many more updates have been made. HVAC and roof 4-5 years old. Tax record is in the process of being updated to combine tracts.
Zillow last checked: 8 hours ago
Listing updated: August 25, 2025 at 11:29am
Listing Provided by:
Clinton Ross Morford 931-561-9807,
Byers & Harvey Inc.
Bought with:
Lauren Beaumont, 377190
Byers & Harvey Inc.
Raven Morrison, TN Broker, 347485
Byers & Harvey Inc.
Source: RealTracs MLS as distributed by MLS GRID,MLS#: 2912236
Facts & features
Interior
Bedrooms & bathrooms
- Bedrooms: 3
- Bathrooms: 2
- Full bathrooms: 2
- Main level bedrooms: 3
Heating
- Central
Cooling
- Central Air
Appliances
- Included: Electric Oven, Built-In Electric Range, Dishwasher
- Laundry: Electric Dryer Hookup, Washer Hookup
Features
- Ceiling Fan(s), Extra Closets, High Speed Internet
- Flooring: Carpet, Laminate
- Basement: None,Crawl Space
Interior area
- Total structure area: 1,584
- Total interior livable area: 1,584 sqft
- Finished area above ground: 1,584
Property
Features
- Levels: One
- Stories: 1
- Patio & porch: Deck, Covered
- Has spa: Yes
- Spa features: Private
Lot
- Size: 1.62 Acres
- Features: Private, Views
- Topography: Private,Views
Details
- Additional structures: Storage
- Parcel number: 063091 16200 00013091
- Special conditions: Owner Agent
- Other equipment: Air Purifier
Construction
Type & style
- Home type: SingleFamily
- Architectural style: Ranch
- Property subtype: Single Family Residence, Residential
Materials
- Wood Siding
- Roof: Metal
Condition
- New construction: No
- Year built: 1963
Utilities & green energy
- Sewer: Septic Tank
- Water: Public
- Utilities for property: Water Available
Community & neighborhood
Location
- Region: Clarksville
- Subdivision: Rural
Price history
| Date | Event | Price |
|---|---|---|
| 8/25/2025 | Sold | $315,000$199/sqft |
Source: | ||
| 7/29/2025 | Pending sale | $315,000$199/sqft |
Source: | ||
| 7/8/2025 | Listed for sale | $315,000$199/sqft |
Source: | ||
| 6/29/2025 | Pending sale | $315,000$199/sqft |
Source: | ||
| 6/13/2025 | Listed for sale | $315,000-4.3%$199/sqft |
Source: | ||
Public tax history
| Year | Property taxes | Tax assessment |
|---|---|---|
| 2024 | $930 +272.4% | $44,275 +430.2% |
| 2023 | $250 | $8,350 |
| 2022 | $250 | $8,350 |
Find assessor info on the county website
Neighborhood: 37040
Nearby schools
GreatSchools rating
- 7/10Cumberland Hghts Elementary SchoolGrades: PK-5Distance: 0.7 mi
- 7/10Montgomery Central Middle SchoolGrades: 6-8Distance: 5.6 mi
- 6/10Montgomery Central High SchoolGrades: 9-12Distance: 5.7 mi
Schools provided by the listing agent
- Elementary: Cumberland Heights Elementary
- Middle: Montgomery Central Middle
- High: Montgomery Central High
Source: RealTracs MLS as distributed by MLS GRID. This data may not be complete. We recommend contacting the local school district to confirm school assignments for this home.
Get a cash offer in 3 minutes
Find out how much your home could sell for in as little as 3 minutes with a no-obligation cash offer.
Estimated market value$316,100
Get a cash offer in 3 minutes
Find out how much your home could sell for in as little as 3 minutes with a no-obligation cash offer.
Estimated market value
$316,100

