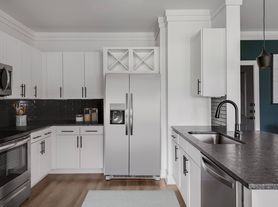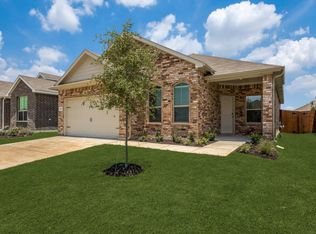Charming 4-Bedroom, 2-Bath Single-Story Home with Open Concept Living Welcome to your dream home! This beautifully maintained 4-bedroom, 2-bathroom single-story residence offers comfort, style, and functionality in every detail. Featuring an open-concept layout, this home is perfect for modern living and entertaining. Step into a spacious living area that flows seamlessly into the dining space and large kitchen, complete with a large island, stainless steel appliances, and plenty of counter space. The split-bedroom floor plan offers privacy, with a spacious primary suite featuring a walk-in closet and an en-suite bath with dual sinks and a soaking tub. Enjoy plenty of natural light, neutral finishes, and versatile spaces throughout. Whether you're hosting guests or enjoying a quiet evening in, this home adapts to your lifestyle. Additional highlights include: Two-car garage Covered patio for outdoor dining or relaxing Low-maintenance yard Close to schools, shopping, and parks
House for rent
$2,350/mo
1212 Trumpet Dr, Fort Worth, TX 76131
4beds
2,020sqft
Price may not include required fees and charges.
Single family residence
Available now
-- Pets
-- A/C
-- Laundry
-- Parking
-- Heating
What's special
Dining spaceLow-maintenance yardStainless steel appliancesVersatile spacesPlenty of natural lightSplit-bedroom floor planCovered patio
- 28 days |
- -- |
- -- |
Travel times
Facts & features
Interior
Bedrooms & bathrooms
- Bedrooms: 4
- Bathrooms: 2
- Full bathrooms: 2
Features
- Walk In Closet
Interior area
- Total interior livable area: 2,020 sqft
Property
Parking
- Details: Contact manager
Features
- Exterior features: Walk In Closet
Details
- Parcel number: 42134691
Construction
Type & style
- Home type: SingleFamily
- Property subtype: Single Family Residence
Condition
- Year built: 2016
Community & HOA
Location
- Region: Fort Worth
Financial & listing details
- Lease term: Contact For Details
Price history
| Date | Event | Price |
|---|---|---|
| 9/24/2025 | Listed for rent | $2,350-4.1%$1/sqft |
Source: Zillow Rentals | ||
| 9/6/2025 | Listing removed | $2,450$1/sqft |
Source: Zillow Rentals | ||
| 8/17/2025 | Price change | $2,450-2%$1/sqft |
Source: Zillow Rentals | ||
| 7/30/2025 | Price change | $2,500-3.8%$1/sqft |
Source: Zillow Rentals | ||
| 7/15/2025 | Listed for rent | $2,600$1/sqft |
Source: Zillow Rentals | ||

