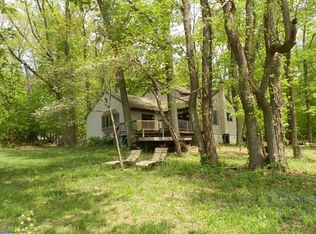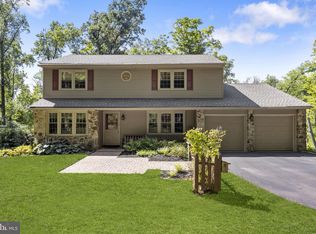This stately home is set on 25 picturesque acres in beautiful Bucks County. Includes a total of three residences with the main, a second house and guest house. A charming stone gate entry leads you down the lit driveway which opens to this sprawling family estate. Exterior features extensive, professionally manicured landscape, tranquil pond with fountain, activity/sports court and pole barn that is ideal for the car enthusiast. The main home offers both spacious living and the all the comforts sure to meet your needs. Enter the gorgeous two story foyer that sets the character of this amazing home. Marble floors and a gorgeous turn style staircase with upper balcony sure to impress. Whether you choose to relax in the two story great room with an abundance of natural light, extensive trim work and cozy fireplace or display your culinary skills in the open kitchen for family gatherings, there is nothing in this home that won't be enjoyed by all. The formal dining room creates the perfect space for the holidays and special meals. The conservatory provides the relaxing space to enjoy peaceful views overlooking the pond and open fields. The main level includes an office that can be used as a study for the kids or the home office for you. A full bath is connected to this room and could be converted to a space for main house guests. The second floor is sure to impress, highlighted by the spacious master with a sitting room, stunning full bath and three walk in closets. There are three additional bedrooms, each with full bath access and walk-in closets. A fifth bedroom can be found on the third level with sitting area and a full bath and walk-in closet. Take the elevator from the second floor down to the daylit, walkout lower level. Here you can spend quality time entertaining the family and friends in the expansive sitting room with full bar, a separate game room, theater room for movies, full home gym and a sauna room with tanning booth and a full jacuzzi tub and a steam room. Let's not forget the convenience of a 3 car heated garage accessed from this level. A second house on the property allows you to create your family compound or have the in-laws close. A chairlift can take one to the second floor where you will find nicely appointed living space. This level features a living room, full kitchen and dining area, one bedroom and a full bath. Completing this level is a convenient laundry room and half bath. There is a full patio and a heated five car garage. A third home/cabana on the property offers one bedroom/sitting room, a full bath, and a separate galley style kitchen. For the car enthusiast or collector looking for space, a temperature controlled pole barn is the perfect place. There is plenty of extra storage here, if desired and the high ceilings gives you the opportunity to store larger toys. This amazing property, with it's rolling hills and views of open fields, has so much to offer. Located near borough locations, shopping and dining, as well as, main travel routes to Phila and NY. Additional details attached. Enter property by appointment only.
This property is off market, which means it's not currently listed for sale or rent on Zillow. This may be different from what's available on other websites or public sources.

