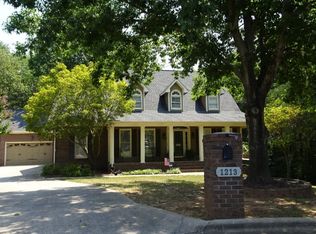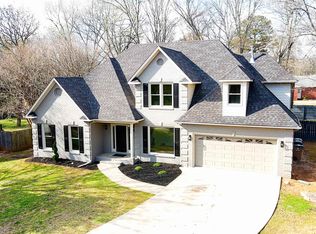Sold for $310,000
$310,000
1212 Timberland Dr SW, Decatur, AL 35603
4beds
2,399sqft
Single Family Residence
Built in ----
-- sqft lot
$342,000 Zestimate®
$129/sqft
$2,343 Estimated rent
Home value
$342,000
$315,000 - $369,000
$2,343/mo
Zestimate® history
Loading...
Owner options
Explore your selling options
What's special
One level living in the heart of Decatur!! This home is in the established neighborhood of Oak Lea- minutes from plenty of shopping and dining options! This home features hardwood floors throughout- No carpet!!
Zillow last checked: 8 hours ago
Listing updated: July 03, 2024 at 01:36pm
Listed by:
Walker Jones 256-616-6602,
Parker Real Estate Res.LLC,
Jeremy Jones 256-466-4675,
Parker Real Estate Res.LLC
Bought with:
Gay Bayless, 56231
Redstone Realty Solutions-DEC
Source: ValleyMLS,MLS#: 21854415
Facts & features
Interior
Bedrooms & bathrooms
- Bedrooms: 4
- Bathrooms: 4
- Full bathrooms: 2
- 3/4 bathrooms: 1
- 1/2 bathrooms: 1
Primary bedroom
- Features: Ceiling Fan(s), Wood Floor
- Level: First
- Area: 304
- Dimensions: 19 x 16
Bedroom 2
- Features: Wood Floor
- Level: First
- Area: 121
- Dimensions: 11 x 11
Bedroom 3
- Features: Wood Floor
- Level: First
- Area: 121
- Dimensions: 11 x 11
Bedroom 4
- Features: Wood Floor
- Level: First
- Area: 121
- Dimensions: 11 x 11
Dining room
- Features: Wood Floor
- Level: First
- Area: 154
- Dimensions: 14 x 11
Kitchen
- Features: Eat-in Kitchen, Pantry
- Level: First
- Area: 135
- Dimensions: 15 x 9
Living room
- Features: Ceiling Fan(s), Crown Molding, Fireplace, Wood Floor
- Level: First
- Area: 483
- Dimensions: 23 x 21
Utility room
- Features: Wood Floor
- Level: First
- Area: 40
- Dimensions: 8 x 5
Heating
- Central 1
Cooling
- Central 1
Features
- Has basement: No
- Number of fireplaces: 1
- Fireplace features: Gas Log, One
Interior area
- Total interior livable area: 2,399 sqft
Property
Features
- Levels: One
- Stories: 1
Lot
- Dimensions: 147 x 94 x 118 x 40
Details
- Parcel number: 13 01 12 1 000 101.000
Construction
Type & style
- Home type: SingleFamily
- Architectural style: Ranch
- Property subtype: Single Family Residence
Materials
- Foundation: Slab
Condition
- New construction: No
Utilities & green energy
- Sewer: Public Sewer
- Water: Public
Community & neighborhood
Location
- Region: Decatur
- Subdivision: Oak Lea
Price history
| Date | Event | Price |
|---|---|---|
| 7/3/2024 | Sold | $310,000-5.8%$129/sqft |
Source: | ||
| 4/11/2024 | Contingent | $329,031$137/sqft |
Source: | ||
| 3/26/2024 | Price change | $329,031-2.9%$137/sqft |
Source: | ||
| 3/1/2024 | Listed for sale | $339,031+21.1%$141/sqft |
Source: | ||
| 1/21/2022 | Sold | $280,003-1.8%$117/sqft |
Source: | ||
Public tax history
| Year | Property taxes | Tax assessment |
|---|---|---|
| 2024 | $2,530 | $55,860 |
| 2023 | $2,530 +182% | $55,860 +167.8% |
| 2022 | $897 +7.7% | $20,860 +7.3% |
Find assessor info on the county website
Neighborhood: 35603
Nearby schools
GreatSchools rating
- 4/10Chestnut Grove Elementary SchoolGrades: PK-5Distance: 0.6 mi
- 6/10Cedar Ridge Middle SchoolGrades: 6-8Distance: 1.3 mi
- 7/10Austin High SchoolGrades: 10-12Distance: 2.8 mi
Schools provided by the listing agent
- Elementary: Chestnut Grove Elementary
- Middle: Austin Middle
- High: Austin
Source: ValleyMLS. This data may not be complete. We recommend contacting the local school district to confirm school assignments for this home.
Get pre-qualified for a loan
At Zillow Home Loans, we can pre-qualify you in as little as 5 minutes with no impact to your credit score.An equal housing lender. NMLS #10287.
Sell with ease on Zillow
Get a Zillow Showcase℠ listing at no additional cost and you could sell for —faster.
$342,000
2% more+$6,840
With Zillow Showcase(estimated)$348,840

