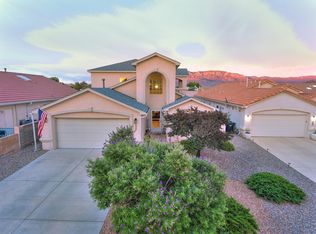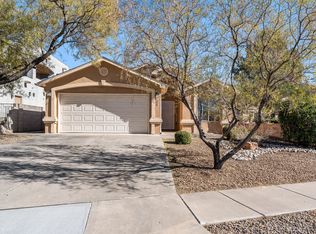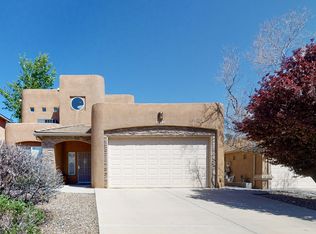Sold
Price Unknown
1212 Tecolote Way SE, Rio Rancho, NM 87124
3beds
1,689sqft
Single Family Residence
Built in 1999
6,534 Square Feet Lot
$333,600 Zestimate®
$--/sqft
$2,063 Estimated rent
Home value
$333,600
$300,000 - $370,000
$2,063/mo
Zestimate® history
Loading...
Owner options
Explore your selling options
What's special
Lovingly cared for and meticulously maintained home in delightful Tecolote Estates. Open kitchen, dining, and living area with vaulted ceilings creates a beautifully spacious setting. Gas log fireplace is perfect for cozy evenings at home. Kitchen offers lots of cabinets and counter space, tile flooring, and very nice stainless steel appliances. Generous primary suite includes a custom California Closet and Poulin designed bath. Secondary bedrooms are separated from primary and have built in shelves. Tile in baths and laundry as well as epoxy in garage, patio, and front walk. Outside, enjoy the privacy of the raised walls and the easy care SW Xeriscaped yard. Relax on the patio, tinker, in the shop, or entertain year round!
Zillow last checked: 8 hours ago
Listing updated: December 19, 2024 at 05:23am
Listed by:
Mary C. Porter 505-304-6071,
ERA Summit
Bought with:
Medina Real Estate Inc
Keller Williams Realty
Source: SWMLS,MLS#: 1073144
Facts & features
Interior
Bedrooms & bathrooms
- Bedrooms: 3
- Bathrooms: 2
- Full bathrooms: 1
- 3/4 bathrooms: 1
Heating
- Central, Forced Air, Natural Gas
Cooling
- Refrigerated
Appliances
- Included: Dishwasher, Free-Standing Gas Range, Disposal, Microwave, Refrigerator
- Laundry: Washer Hookup, Electric Dryer Hookup, Gas Dryer Hookup
Features
- Breakfast Bar, Breakfast Area, Ceiling Fan(s), Cathedral Ceiling(s), Entrance Foyer, Great Room, Main Level Primary, Pantry, Shower Only, Separate Shower, Water Closet(s)
- Flooring: Carpet, Tile
- Windows: Double Pane Windows, Insulated Windows
- Has basement: No
- Number of fireplaces: 1
- Fireplace features: Custom, Glass Doors, Gas Log
Interior area
- Total structure area: 1,689
- Total interior livable area: 1,689 sqft
Property
Parking
- Total spaces: 2
- Parking features: Attached, Garage, Garage Door Opener
- Attached garage spaces: 2
Features
- Levels: One
- Stories: 1
- Patio & porch: Covered, Open, Patio
- Exterior features: Private Yard, Sprinkler/Irrigation
- Fencing: Wall
Lot
- Size: 6,534 sqft
- Features: Landscaped, Xeriscape
Details
- Additional structures: Workshop
- Parcel number: R053206
- Zoning description: R-1
Construction
Type & style
- Home type: SingleFamily
- Property subtype: Single Family Residence
Materials
- Frame, Stucco
- Roof: Pitched,Tile
Condition
- Resale
- New construction: No
- Year built: 1999
Details
- Builder name: Dr Horton
Utilities & green energy
- Sewer: Public Sewer
- Water: Public
- Utilities for property: Cable Connected, Electricity Connected, Natural Gas Connected, Sewer Connected, Water Connected
Green energy
- Energy generation: None
- Water conservation: Water-Smart Landscaping
Community & neighborhood
Security
- Security features: Smoke Detector(s)
Location
- Region: Rio Rancho
- Subdivision: TECOLOTE ESTATES
Other
Other facts
- Listing terms: Cash,Conventional,FHA,VA Loan
- Road surface type: Paved
Price history
| Date | Event | Price |
|---|---|---|
| 12/19/2024 | Sold | -- |
Source: | ||
| 11/15/2024 | Pending sale | $350,000$207/sqft |
Source: | ||
| 10/28/2024 | Listed for sale | $350,000+100%$207/sqft |
Source: | ||
| 11/19/2014 | Listing removed | $175,000$104/sqft |
Source: ERA Sellers & Buyers Real Estate #816962 Report a problem | ||
| 9/19/2014 | Price change | $175,000-2.2%$104/sqft |
Source: ERA Sellers & Buyers Real Estate #816962 Report a problem | ||
Public tax history
| Year | Property taxes | Tax assessment |
|---|---|---|
| 2025 | $3,364 +62.8% | $96,408 +52.2% |
| 2024 | $2,066 +3% | $63,338 +3% |
| 2023 | $2,007 +2.2% | $61,494 +3% |
Find assessor info on the county website
Neighborhood: 87124
Nearby schools
GreatSchools rating
- 5/10Rio Rancho Elementary SchoolGrades: K-5Distance: 0.8 mi
- 7/10Rio Rancho Middle SchoolGrades: 6-8Distance: 3.2 mi
- 7/10Rio Rancho High SchoolGrades: 9-12Distance: 2.1 mi
Schools provided by the listing agent
- High: Rio Rancho
Source: SWMLS. This data may not be complete. We recommend contacting the local school district to confirm school assignments for this home.
Get a cash offer in 3 minutes
Find out how much your home could sell for in as little as 3 minutes with a no-obligation cash offer.
Estimated market value$333,600
Get a cash offer in 3 minutes
Find out how much your home could sell for in as little as 3 minutes with a no-obligation cash offer.
Estimated market value
$333,600


