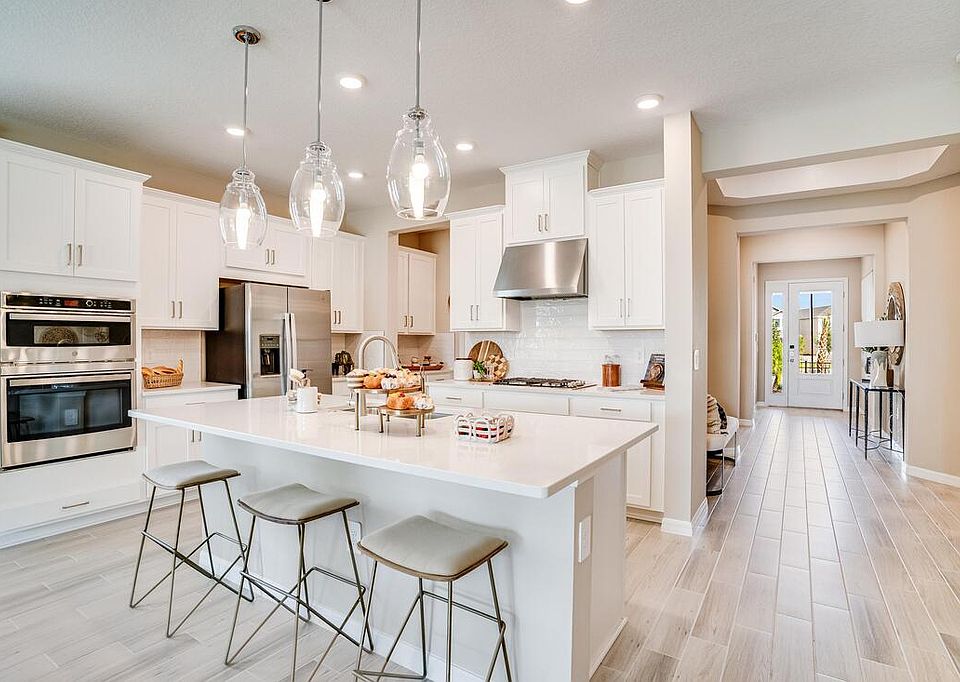MODEL HOME AVAILABLE! The Saint Croix is a home that truly has it all, from stunning curb appeal to a thoughtfully designed interior. Offering 4 bedrooms and 4.5 baths, this 2,921-square-foot home ensures each bedroom has its own private bathroom, delivering comfort and privacy for everyone. Step through the inviting foyer, where two secondary bedrooms are conveniently located. Beyond the foyer lies the heart of the home—a spacious, open-concept kitchen with a center island that overlooks the great room, creating the perfect space for entertaining or family gatherings. The great room seamlessly connects to a large, covered lanai, ideal for outdoor living and relaxation. The primary suite is a luxurious retreat, featuring a garden tub, an oversized walk-in shower, dual vanities, a private water closet, and a generous walk-in closet. Every detail of the Saint Croix is designed with both style and functionality in mind, making it the perfect home for modern living. Structural Options Added Include: Study, Gourmet Kitchen, Outdoor Kitchen with Vent Hood, Pocket Sliding Glass Door and Shower in Bath 2. MLS#O6273352
New construction
Special offer
$731,045
1212 Teal Creek Dr, Saint Cloud, FL 34771
4beds
2,921sqft
Single Family Residence
Built in 2025
-- sqft lot
$723,000 Zestimate®
$250/sqft
$-- HOA
Newly built
No waiting required — this home is brand new and ready for you to move in.
What's special
Center islandCovered lanaiGreat roomGarden tubPrimary suiteDual vanitiesOversized walk-in shower
This home is based on the Saint Croix plan.
- 187 days
- on Zillow |
- 75 |
- 3 |
Zillow last checked: July 22, 2025 at 09:00am
Listing updated: July 22, 2025 at 09:00am
Listed by:
Taylor Morrison
Source: Taylor Morrison
Travel times
Schedule tour
Select your preferred tour type — either in-person or real-time video tour — then discuss available options with the builder representative you're connected with.
Select a date
Facts & features
Interior
Bedrooms & bathrooms
- Bedrooms: 4
- Bathrooms: 5
- Full bathrooms: 4
- 1/2 bathrooms: 1
Interior area
- Total interior livable area: 2,921 sqft
Video & virtual tour
Property
Parking
- Total spaces: 3
- Parking features: Garage
- Garage spaces: 3
Features
- Levels: 1.0
- Stories: 1
Details
- Parcel number: 292531094200010040
Construction
Type & style
- Home type: SingleFamily
- Property subtype: Single Family Residence
Condition
- New Construction
- New construction: Yes
- Year built: 2025
Details
- Builder name: Taylor Morrison
Community & HOA
Community
- Subdivision: The Waters at Center Lake Ranch
Location
- Region: Saint Cloud
Financial & listing details
- Price per square foot: $250/sqft
- Tax assessed value: $40,000
- Annual tax amount: $3,800
- Date on market: 1/18/2025
About the community
PoolPlayground
The Waters at Center Lake Ranch is situated in the master planned community, Center Lake Ranch, which encompasses 2,050 acres just south of Lake Nona in Osceola County. Conveniently tucked away along the Narcoossee corridor, this natural gas community provides one of the best values for residents seeking new homes in the rapidly growing Medical City area.
New homes in The Waters at Center Lake Ranch offer a well-designed, walkable community with cohesive neighborhoods, a system of streets and network of multi-use trails, recreational destinations, and conservation wetlands that provide an enriched quality of life.
Secure 1% lower than current market rate
Choosing a home that can close later? We've got you covered with Buy Build Flex™ when using our affiliated lender, Taylor Morrison Home Funding, Inc.Source: Taylor Morrison

