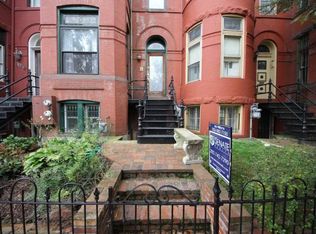HUGE PRICE IMPROVEMENT!! Introducing DUKE ELLINGTON'S childhood home located at 1212 T ST NW. This spacious row home is situated in the heart of the U Street Corridor. This elegantly appointed, historically significant 4-story Victorian has 3 fireplaces, 2 bedrooms, 3.5 bathrooms, an entertainment room on the 4th floor that leads to a rooftop deck. The English Basement suite features 2 bedrooms, 1 bathroom, and a full kitchen. The English Basement has a front door and rear entrance. It is currently being rented for around $4,000 per month via AirBNB. The back of the home has parking for 2 cars and a built in shed below the stairs. The home is located near DC's finest restaurants, nightlife, coffee shops, grocery stores, gorgeous parks and 1 block from the metro (green and yellow), and has a WALK SCORE of 99! This is your opportunity to own a piece of American History!
This property is off market, which means it's not currently listed for sale or rent on Zillow. This may be different from what's available on other websites or public sources.

