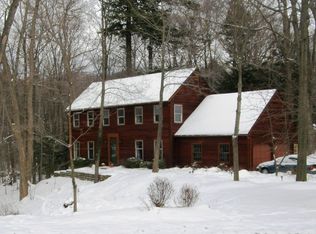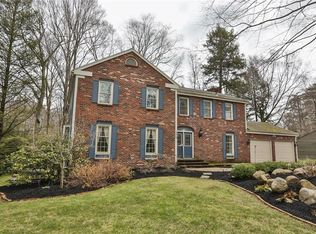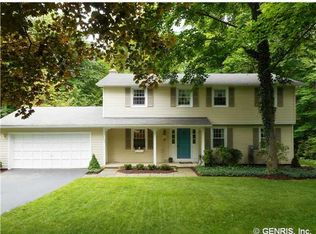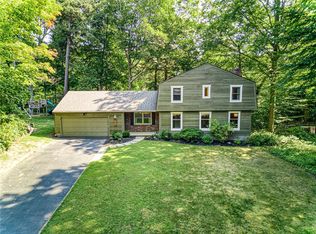SPECTACULAR 2.2 ACRE PRIVATE, SECLUDED,WOODED PARADISE!!!!! SPRAWLING 3000SF GEM WITH NEW CUSTOM CHEF'S KITCHEN FEATURING COMMERCIAL GRADE APPLIANCES,FURNITURE GRADE CABINETRY,&HANDCRAFTED CHERRY COMPUTER DESK WITH BUILTINS!!!! HUGE VAULTED GLASSED GREATROOM PLUS 2ND FAMILY ROOM OPENING TO KITCHEN!GLEAMING HARDWOODS THROUGHOUT AND UPDATED BATHROOMS! SUNNY BRIGHT SUNROOM OVERLOOKING THE MOST SECLUDED SETTING.....THIS HOME IS LOCATED IN WEBSTER'S MOST DESIRABLE NEIGHBORHOOD COMPLETE WITH OPTIONAL POOL CLUB. EZ TO VIEW
This property is off market, which means it's not currently listed for sale or rent on Zillow. This may be different from what's available on other websites or public sources.



