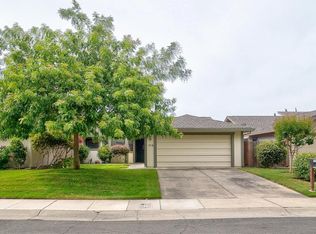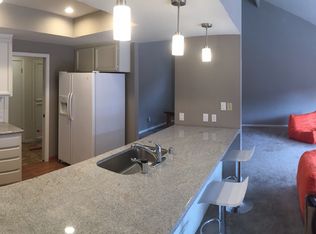Closed
$525,000
1212 Spruce Tree Cir, Sacramento, CA 95831
2beds
1,398sqft
Multi Family
Built in 1983
-- sqft lot
$507,400 Zestimate®
$376/sqft
$2,138 Estimated rent
Home value
$507,400
$457,000 - $563,000
$2,138/mo
Zestimate® history
Loading...
Owner options
Explore your selling options
What's special
Desirable Park Place South single story 2 bedroom 2 bath half plex home. Kitchen remodel includes plantation shutters, crown molding, recessed lighting, granite counters, new appliances, refaced cherry cabinets, tile flooring. Remodeled baths with new tile showers, water saving fixtures, new vanities, new lighting and more! Bead board ceilings in great room, dining, primary suite and guest/office bedroom. New custom fireplace includes electric glass ember insert, new tile wall and hearth! Retreat to the easy care backyard with 2 tile patios and tile walkway, brick planters. The 2 car garage has built-in storage cabinets. HOA covers the Presidential composition roof, exterior paint, front yard maintenance, and tennis/pickleball courts.
Zillow last checked: 8 hours ago
Listing updated: September 10, 2024 at 01:49pm
Listed by:
Connie Landsberg DRE #00850625 916-761-0411,
Dunnigan, REALTORS
Bought with:
Connie Landsberg, DRE #00850625
Dunnigan, REALTORS
Source: MetroList Services of CA,MLS#: 224083744Originating MLS: MetroList Services, Inc.
Facts & features
Interior
Bedrooms & bathrooms
- Bedrooms: 2
- Bathrooms: 2
- Full bathrooms: 2
Primary bedroom
- Features: Ground Floor
Primary bathroom
- Features: Closet, Shower Stall(s), Low-Flow Shower(s), Low-Flow Toilet(s), Tile, Window
Dining room
- Features: Breakfast Nook, Dining/Family Combo, Space in Kitchen, Formal Area
Kitchen
- Features: Breakfast Area, Pantry Cabinet, Granite Counters
Heating
- Central, Fireplace Insert, Heat Pump
Cooling
- Ceiling Fan(s), Central Air, Heat Pump
Appliances
- Included: Built-In Electric Range, Free-Standing Refrigerator, Dishwasher, Disposal, Microwave, Plumbed For Ice Maker, Electric Water Heater
- Laundry: Laundry Room, Cabinets, Ground Floor, Hookups Only, Inside Room
Features
- Flooring: Carpet, Tile
- Number of fireplaces: 1
- Fireplace features: Insert, Electric
Interior area
- Total interior livable area: 1,398 sqft
Property
Parking
- Total spaces: 2
- Parking features: Garage Door Opener, Garage Faces Front, Interior Access, Driveway
- Garage spaces: 2
- Has uncovered spaces: Yes
Features
- Stories: 1
- Fencing: Back Yard,Wood
Lot
- Size: 4,356 sqft
- Features: Auto Sprinkler F&R, Curb(s)/Gutter(s), Shape Regular, Landscape Back, Landscape Front
Details
- Parcel number: 03105700190000
- Zoning description: R-1A
- Special conditions: Trust
- Other equipment: Satellite Dish
Construction
Type & style
- Home type: MultiFamily
- Architectural style: Ranch
- Property subtype: Multi Family
- Attached to another structure: Yes
Materials
- Ceiling Insulation, Wood, Wood Siding
- Foundation: Concrete, Slab
- Roof: Composition
Condition
- Year built: 1983
Details
- Builder name: William Sinclair
Utilities & green energy
- Sewer: Sewer in Street, In & Connected, Public Sewer
- Water: Meter on Site, Meter Required, Public
- Utilities for property: Cable Available, Public, Electric, Underground Utilities, Internet Available
Community & neighborhood
Location
- Region: Sacramento
HOA & financial
HOA
- Has HOA: Yes
- HOA fee: $203 monthly
- Amenities included: Park
Other
Other facts
- Road surface type: Paved, Paved Sidewalk
Price history
| Date | Event | Price |
|---|---|---|
| 9/9/2024 | Sold | $525,000+7.4%$376/sqft |
Source: MetroList Services of CA #224083744 | ||
| 8/8/2024 | Pending sale | $489,000$350/sqft |
Source: MetroList Services of CA #224083744 | ||
| 8/2/2024 | Listed for sale | $489,000$350/sqft |
Source: MetroList Services of CA #224083744 | ||
Public tax history
| Year | Property taxes | Tax assessment |
|---|---|---|
| 2025 | -- | $525,000 +175% |
| 2024 | $2,494 +2.7% | $190,885 +2% |
| 2023 | $2,428 +1.2% | $187,143 +2% |
Find assessor info on the county website
Neighborhood: Pocket
Nearby schools
GreatSchools rating
- 7/10Matsuyama Elementary SchoolGrades: K-6Distance: 1.3 mi
- 5/10Sam Brannan Middle SchoolGrades: 7-8Distance: 3 mi
- 7/10John F. Kennedy High SchoolGrades: 9-12Distance: 1.7 mi
Get a cash offer in 3 minutes
Find out how much your home could sell for in as little as 3 minutes with a no-obligation cash offer.
Estimated market value
$507,400
Get a cash offer in 3 minutes
Find out how much your home could sell for in as little as 3 minutes with a no-obligation cash offer.
Estimated market value
$507,400

