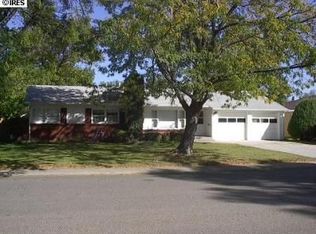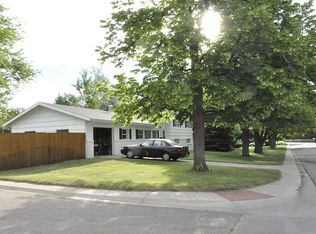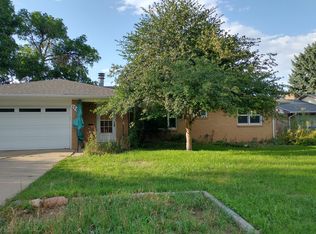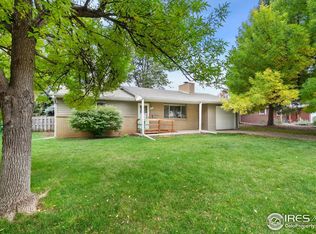Sold for $522,785 on 05/29/25
$522,785
1212 Springfield Dr, Fort Collins, CO 80521
3beds
1,692sqft
Residential-Detached, Residential
Built in 1960
8,593 Square Feet Lot
$520,300 Zestimate®
$309/sqft
$2,365 Estimated rent
Home value
$520,300
$494,000 - $546,000
$2,365/mo
Zestimate® history
Loading...
Owner options
Explore your selling options
What's special
Fantastic all brick ranch with same owner-occupant for over 30 years backing to acreage property and one block from CSU featuring granite kitchen counters, single-bowl sink, pantry, wood flooring, wood stove, primary with 3/4 bath and two closets, refrigerator, washer/dryer, storage in large crawl space and behind 2-car carport. Separate living and family rooms with rec room perfect for formal dining, office or flex space. Close to Campus West, Bennett Elementary, Moby Gym and Canvas Stadium. Any offers to be submitted by the end of the day Sunday, March 30th, with a response on the 31st.
Zillow last checked: 8 hours ago
Listing updated: May 30, 2025 at 01:43pm
Listed by:
Kenneth Banwart 970-817-1919,
Coldwell Banker Realty- Fort Collins
Bought with:
Amanda Weaver
RE/MAX Alliance-Greeley
Source: IRES,MLS#: 1029473
Facts & features
Interior
Bedrooms & bathrooms
- Bedrooms: 3
- Bathrooms: 2
- Full bathrooms: 1
- 3/4 bathrooms: 1
- Main level bedrooms: 3
Primary bedroom
- Area: 165
- Dimensions: 15 x 11
Bedroom 2
- Area: 110
- Dimensions: 11 x 10
Bedroom 3
- Area: 110
- Dimensions: 11 x 10
Family room
- Area: 330
- Dimensions: 22 x 15
Kitchen
- Area: 96
- Dimensions: 12 x 8
Living room
- Area: 216
- Dimensions: 18 x 12
Heating
- Forced Air, Wood Stove
Cooling
- Ceiling Fan(s)
Appliances
- Included: Electric Range/Oven, Dishwasher, Refrigerator, Washer, Dryer, Disposal
Features
- Satellite Avail, High Speed Internet, Separate Dining Room, Pantry
- Flooring: Carpet
- Windows: Window Coverings
- Basement: None,Crawl Space,Radon Unknown
Interior area
- Total structure area: 1,692
- Total interior livable area: 1,692 sqft
- Finished area above ground: 1,692
- Finished area below ground: 0
Property
Parking
- Total spaces: 2
- Parking features: Garage, Carport
- Garage spaces: 2
- Has carport: Yes
- Details: Garage Type: Carport
Features
- Stories: 1
- Patio & porch: Patio
- Fencing: Wood,Chain Link
Lot
- Size: 8,593 sqft
- Features: Curbs, Gutters, Sidewalks, Level
Details
- Parcel number: R0085855
- Zoning: Res
- Special conditions: Private Owner
Construction
Type & style
- Home type: SingleFamily
- Architectural style: Contemporary/Modern,Ranch
- Property subtype: Residential-Detached, Residential
Materials
- Wood/Frame, Brick
- Roof: Composition
Condition
- Not New, Previously Owned
- New construction: No
- Year built: 1960
Utilities & green energy
- Electric: Electric, City of FTC
- Gas: Natural Gas, Xcel Energy
- Sewer: City Sewer
- Water: City Water, City of FTC
- Utilities for property: Natural Gas Available, Electricity Available, Cable Available, Trash: Republic Services
Green energy
- Energy efficient items: Southern Exposure
Community & neighborhood
Location
- Region: Fort Collins
- Subdivision: Western Heights
Other
Other facts
- Listing terms: Cash,Conventional,FHA,VA Loan
- Road surface type: Paved, Asphalt
Price history
| Date | Event | Price |
|---|---|---|
| 5/29/2025 | Sold | $522,785-0.4%$309/sqft |
Source: | ||
| 4/1/2025 | Pending sale | $524,900$310/sqft |
Source: | ||
| 3/27/2025 | Listed for sale | $524,900+176.4%$310/sqft |
Source: | ||
| 10/25/2008 | Listing removed | $189,900$112/sqft |
Source: NRT Denver #578900 | ||
| 8/24/2008 | Listed for sale | $189,900$112/sqft |
Source: NRT Denver #578900 | ||
Public tax history
| Year | Property taxes | Tax assessment |
|---|---|---|
| 2024 | $2,255 +32.8% | $35,081 -1% |
| 2023 | $1,698 -1% | $35,422 +42% |
| 2022 | $1,716 -6.3% | $24,937 +34.8% |
Find assessor info on the county website
Neighborhood: Prospects/Shields
Nearby schools
GreatSchools rating
- 7/10Bennett Elementary SchoolGrades: PK-5Distance: 0.1 mi
- 5/10Blevins Middle SchoolGrades: 6-8Distance: 1.2 mi
- 8/10Rocky Mountain High SchoolGrades: 9-12Distance: 1.6 mi
Schools provided by the listing agent
- Elementary: Bennett
- Middle: Blevins
- High: Rocky Mountain
Source: IRES. This data may not be complete. We recommend contacting the local school district to confirm school assignments for this home.
Get a cash offer in 3 minutes
Find out how much your home could sell for in as little as 3 minutes with a no-obligation cash offer.
Estimated market value
$520,300
Get a cash offer in 3 minutes
Find out how much your home could sell for in as little as 3 minutes with a no-obligation cash offer.
Estimated market value
$520,300



