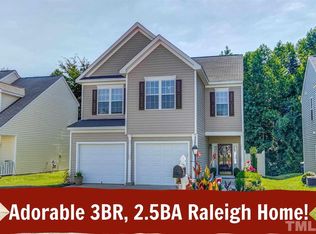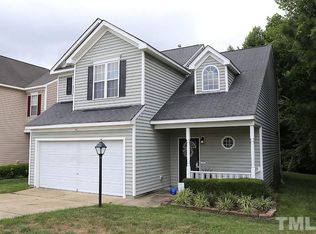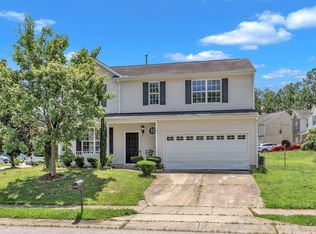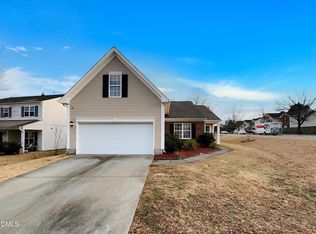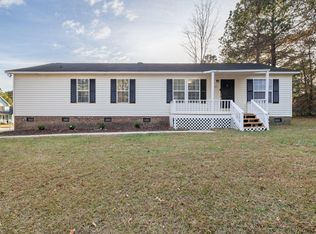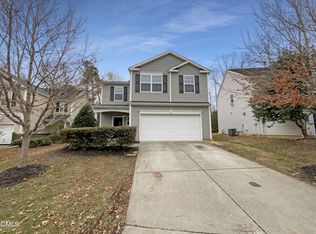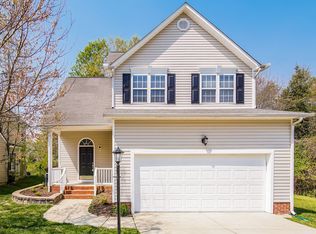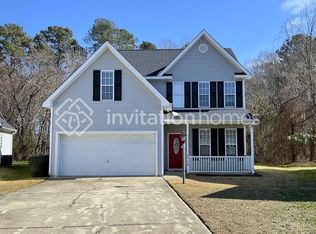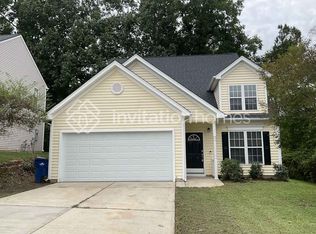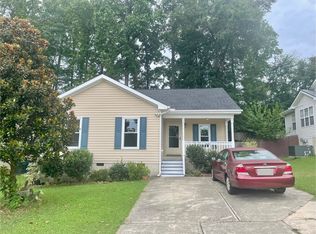Charming two story home w/ 2 car garage located in Granite Ridge Subdivision. Located conveniently to everything, just minutes to downtown, I 40 & 440. This charmer of a home offers 3 BR/ 2 1/2 BTHS. This open floorplan also boasts a formal dining room and great updated kitchen ! 3 spacious bedrooms upstairs with spacious backyard that offers lots of privacy. This is an amazing opportunity. Show & Sell!
For sale
Price cut: $10K (2/14)
$330,000
1212 Southgate Dr, Raleigh, NC 27610
3beds
1,830sqft
Est.:
Single Family Residence, Residential
Built in 2005
4,791.6 Square Feet Lot
$322,700 Zestimate®
$180/sqft
$17/mo HOA
What's special
Open floorplanUpdated kitchenFormal dining room
- 40 days |
- 1,691 |
- 81 |
Likely to sell faster than
Zillow last checked:
Listing updated:
Listed by:
Nadia Mansar 919-906-6010,
Fathom Realty NC
Source: Doorify MLS,MLS#: 10131028
Tour with a local agent
Facts & features
Interior
Bedrooms & bathrooms
- Bedrooms: 3
- Bathrooms: 3
- Full bathrooms: 2
- 1/2 bathrooms: 1
Heating
- Central, Natural Gas
Cooling
- Ceiling Fan(s), Central Air
Features
- Flooring: Ceramic Tile, Laminate, Vinyl
Interior area
- Total structure area: 1,830
- Total interior livable area: 1,830 sqft
- Finished area above ground: 1,830
- Finished area below ground: 0
Property
Parking
- Total spaces: 2
- Parking features: Garage - Attached
- Attached garage spaces: 2
Features
- Levels: Two
- Stories: 2
- Has view: Yes
Lot
- Size: 4,791.6 Square Feet
Details
- Parcel number: 1712799665
- Special conditions: Standard
Construction
Type & style
- Home type: SingleFamily
- Architectural style: Traditional
- Property subtype: Single Family Residence, Residential
Materials
- Vinyl Siding
- Foundation: Slab
- Roof: Other
Condition
- New construction: No
- Year built: 2005
Utilities & green energy
- Sewer: Public Sewer
- Water: Public
Community & HOA
Community
- Subdivision: Granite Ridge
HOA
- Has HOA: Yes
- Amenities included: None
- Services included: Special Assessments
- HOA fee: $51 quarterly
Location
- Region: Raleigh
Financial & listing details
- Price per square foot: $180/sqft
- Tax assessed value: $366,824
- Annual tax amount: $3,205
- Date on market: 1/9/2026
Estimated market value
$322,700
$307,000 - $339,000
$1,863/mo
Price history
Price history
| Date | Event | Price |
|---|---|---|
| 2/14/2026 | Price change | $330,000-2.9%$180/sqft |
Source: | ||
| 1/9/2026 | Listed for sale | $340,000-2.6%$186/sqft |
Source: | ||
| 11/2/2025 | Listing removed | $349,000$191/sqft |
Source: | ||
| 7/5/2025 | Listed for sale | $349,000-4.6%$191/sqft |
Source: | ||
| 6/16/2025 | Listing removed | $365,900$200/sqft |
Source: | ||
| 3/14/2025 | Price change | $365,900-2.4%$200/sqft |
Source: | ||
| 1/2/2025 | Listed for sale | $375,000+106%$205/sqft |
Source: | ||
| 7/29/2018 | Sold | $182,000+1.1%$99/sqft |
Source: | ||
| 7/5/2018 | Pending sale | $180,000$98/sqft |
Source: Fonville Morisey/Preston Sales Office #2200175 Report a problem | ||
| 7/3/2018 | Listed for sale | $180,000+28.6%$98/sqft |
Source: Fonville Morisey/Preston Sales Office #2200175 Report a problem | ||
| 10/29/2014 | Listing removed | $1,195$1/sqft |
Source: NCG Real Estate, LLC - Raleigh Great Rentals Report a problem | ||
| 8/13/2014 | Price change | $1,195-4.4%$1/sqft |
Source: NCG Real Estate, LLC - Raleigh Great Rentals Report a problem | ||
| 6/20/2014 | Listed for rent | $1,250$1/sqft |
Source: NCG Real Estate, LLC - Raleigh Great Rentals Report a problem | ||
| 5/15/2014 | Listing removed | $1,250$1/sqft |
Source: NCG Real Estate, LLC - Raleigh Great Rentals Report a problem | ||
| 5/13/2014 | Price change | $1,250+2%$1/sqft |
Source: NCG Real Estate, LLC - Raleigh Great Rentals Report a problem | ||
| 5/9/2014 | Listed for rent | $1,225$1/sqft |
Source: NCG Real Estate, LLC - Raleigh Great Rentals Report a problem | ||
| 7/16/2012 | Listing removed | $140,000$77/sqft |
Source: Chapel Hill Partner, LLC d/b/a Keller Williams Realty - Chapel Hill #1782050 Report a problem | ||
| 7/29/2011 | Price change | $140,000-3.4%$77/sqft |
Source: Chapel Hill Partner, LLC d/b/a Keller Williams Realty - Chapel Hill #1782050 Report a problem | ||
| 8/3/2010 | Listed for sale | $145,000-1.4%$79/sqft |
Source: Prudential York Simpson Underwood Realty #1740143 Report a problem | ||
| 5/28/2008 | Sold | $147,000-2%$80/sqft |
Source: Public Record Report a problem | ||
| 4/5/2008 | Listed for sale | $150,000-6.2%$82/sqft |
Source: Homes & Land #989670 Report a problem | ||
| 1/18/2008 | Listing removed | $159,900$87/sqft |
Source: Number1Expert #9973804 Report a problem | ||
| 12/29/2007 | Listed for sale | $159,900+14.2%$87/sqft |
Source: Number1Expert #9973804 Report a problem | ||
| 8/24/2005 | Sold | $140,000$77/sqft |
Source: Public Record Report a problem | ||
Public tax history
Public tax history
| Year | Property taxes | Tax assessment |
|---|---|---|
| 2025 | $3,219 +0.4% | $366,824 |
| 2024 | $3,206 +44.7% | $366,824 +82.1% |
| 2023 | $2,216 +7.6% | $201,430 |
| 2022 | $2,059 +4% | $201,430 |
| 2021 | $1,980 +1.8% | $201,430 |
| 2020 | $1,944 +9.7% | $201,430 +33.2% |
| 2019 | $1,773 | $151,255 |
| 2018 | $1,773 +11.3% | $151,255 |
| 2017 | $1,594 +2.1% | $151,255 |
| 2016 | $1,561 -7.5% | $151,255 -6.1% |
| 2015 | $1,687 +5.4% | $161,024 |
| 2014 | $1,601 | $161,024 |
| 2013 | -- | $161,024 |
| 2012 | -- | $161,024 |
| 2011 | -- | $161,024 |
| 2010 | -- | $161,024 |
| 2009 | -- | $161,024 |
| 2008 | -- | -- |
| 2007 | -- | -- |
| 2006 | -- | -- |
| 2005 | -- | -- |
Find assessor info on the county website
BuyAbility℠ payment
Est. payment
$1,742/mo
Principal & interest
$1538
Property taxes
$187
HOA Fees
$17
Climate risks
Neighborhood: South Raleigh
Nearby schools
GreatSchools rating
- 4/10Walnut Creek Elementary SchoolGrades: PK-5Distance: 1 mi
- 8/10West Lake MiddleGrades: 6-8Distance: 11 mi
- 4/10Southeast Raleigh HighGrades: 9-12Distance: 0.6 mi
Schools provided by the listing agent
- Elementary: Wake - Walnut Creek
- Middle: Wake - West Lake
- High: Wake - S E Raleigh
Source: Doorify MLS. This data may not be complete. We recommend contacting the local school district to confirm school assignments for this home.
Open to renting?
Browse rentals near this home.- Loading
- Loading
