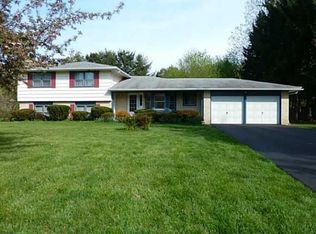Closed
$375,000
1212 Severn Rdg, Webster, NY 14580
4beds
2,382sqft
Single Family Residence
Built in 1972
0.68 Acres Lot
$417,800 Zestimate®
$157/sqft
$3,604 Estimated rent
Home value
$417,800
$397,000 - $443,000
$3,604/mo
Zestimate® history
Loading...
Owner options
Explore your selling options
What's special
FABULOUS 4 BEDROOM, 2.5 BATH COLONIAL ON PVT CORNER LOT. SPACIOUS FOYER W/TURNSTYLE STAIRCASE OPENS TO THE FIREPLACED LIVING ROOM AND FORMAL DINING ROOM! GORGEOUS UPDATED KITCHEN W/AMPLE QUARTZ COUNTER WORKSPACE OPENS TO FIREPLACED FAMILY ROOM AND 3 SEASON SUN ROOM! GENEROUS MASTER W/ENSUITE & WALK-IN CLOSET! FINISHED BASEMENT "REC RM!" FENCED IN PRIVATE YARD W/CUSTOM COVERED PATIO & BEAUTIFUL GARDENS!
HARDWOOD FLOORS THROUGHOUT MOST OF THE HOME! TANKLESS HOT WATER SYSTEM! UPDATES:
FURNACE 2023. KITCHEN 2022! ***DRIVEWAY ENTRANCE IS OFF WOODHULL***DELAYED NEGOTIATION. ALL OFFERS ARE DUE ON MONDAY, MARCH 18TH AT 12:00PM. NO ESCALATION CLAUSES PER SELLER. PLEASE SUBMIT HIGHEST AND BEST OFFER.
Zillow last checked: 8 hours ago
Listing updated: April 29, 2024 at 09:45am
Listed by:
Susan E. Holmes 585-347-1826,
Howard Hanna
Bought with:
Peter A. Zizzi, 10311208935
Tru Agent Real Estate
Source: NYSAMLSs,MLS#: R1518198 Originating MLS: Rochester
Originating MLS: Rochester
Facts & features
Interior
Bedrooms & bathrooms
- Bedrooms: 4
- Bathrooms: 3
- Full bathrooms: 2
- 1/2 bathrooms: 1
- Main level bathrooms: 1
Heating
- Gas, Forced Air
Cooling
- Central Air
Appliances
- Included: Dryer, Dishwasher, Disposal, Gas Water Heater, Microwave, Tankless Water Heater, Washer
- Laundry: Main Level
Features
- Ceiling Fan(s), Cathedral Ceiling(s), Separate/Formal Dining Room, Entrance Foyer, Eat-in Kitchen, Separate/Formal Living Room, Pantry, Quartz Counters, Sliding Glass Door(s), Natural Woodwork, Bath in Primary Bedroom, Programmable Thermostat
- Flooring: Carpet, Ceramic Tile, Hardwood, Varies
- Doors: Sliding Doors
- Basement: Full,Partially Finished,Sump Pump
- Number of fireplaces: 2
Interior area
- Total structure area: 2,382
- Total interior livable area: 2,382 sqft
Property
Parking
- Total spaces: 2.5
- Parking features: Attached, Electricity, Garage, Storage, Garage Door Opener
- Attached garage spaces: 2.5
Features
- Levels: Two
- Stories: 2
- Patio & porch: Open, Patio, Porch
- Exterior features: Blacktop Driveway, Patio
Lot
- Size: 0.68 Acres
- Dimensions: 114 x 182
- Features: Corner Lot, Irregular Lot, Residential Lot, Wooded
Details
- Parcel number: 2654890491600001015000
- Special conditions: Standard
Construction
Type & style
- Home type: SingleFamily
- Architectural style: Colonial
- Property subtype: Single Family Residence
Materials
- Brick, Vinyl Siding, Copper Plumbing
- Foundation: Block
- Roof: Asphalt
Condition
- Resale
- Year built: 1972
Utilities & green energy
- Electric: Circuit Breakers
- Sewer: Connected
- Water: Connected, Public
- Utilities for property: Cable Available, Sewer Connected, Water Connected
Community & neighborhood
Location
- Region: Webster
- Subdivision: Woods/Mill Crk
Other
Other facts
- Listing terms: Cash,Conventional,FHA
Price history
| Date | Event | Price |
|---|---|---|
| 4/29/2024 | Sold | $375,000+0%$157/sqft |
Source: | ||
| 3/18/2024 | Pending sale | $374,900$157/sqft |
Source: | ||
| 3/14/2024 | Listed for sale | $374,900$157/sqft |
Source: | ||
Public tax history
Tax history is unavailable.
Neighborhood: 14580
Nearby schools
GreatSchools rating
- 6/10Klem Road North Elementary SchoolGrades: PK-5Distance: 1.7 mi
- 7/10Willink Middle SchoolGrades: 6-8Distance: 2.4 mi
- 8/10Thomas High SchoolGrades: 9-12Distance: 2.6 mi
Schools provided by the listing agent
- Middle: Willink Middle
- High: Thomas High
- District: Webster
Source: NYSAMLSs. This data may not be complete. We recommend contacting the local school district to confirm school assignments for this home.
