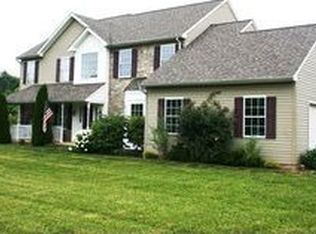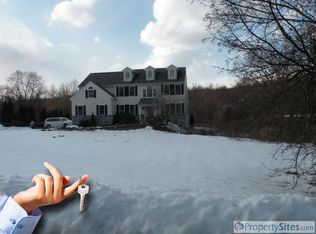Sold for $551,000
$551,000
1212 Saint Peters Rd, Pottstown, PA 19465
3beds
2,216sqft
Single Family Residence
Built in 1987
2.2 Acres Lot
$619,200 Zestimate®
$249/sqft
$3,204 Estimated rent
Home value
$619,200
$588,000 - $650,000
$3,204/mo
Zestimate® history
Loading...
Owner options
Explore your selling options
What's special
Beautiful colonial situated on a picturesque 2 acre lot in Owen J. Roberts School District. The owners have lovingly maintained this home and it shows! As you enter the foyer you will find the formal living room to your left which could also serve as a home office/study. To the right is the formal dining room with crown moulding and chair rail. Proceed into the bright kitchen with granite countertops, updated appliances, garden window over sink and pantry. The breakfast area includes a large window so you can sit at your table and enjoy all of birds and wildlife right outside. The adjoining family room features a cozy brick fireplace flanked by built-in shelves and a slider that leads out to the deck. Updated powder room, hall closet and garage complete the first floor. Retreat to the master suite which features a large bedroom, a walk-in closet and full bathroom with double sinks, soaking tub and frameless shower stall. Two generous sized bedrooms, hall bathroom and laundry area complete the second floor. The unfinished basement is perfect for storage or to be finished for additional living space. When you step outside you will enter a nature lover's paradise - everywhere you look, the views are amazing (and private)! Relax on the expanded deck, or sit down on the patio and roast marshmallows over the fire pit. Great location - easy access to major routes, shopping, schools and parks. This home has it all!
Zillow last checked: 8 hours ago
Listing updated: August 17, 2023 at 05:02pm
Listed by:
Monica Gardner 215-855-1165,
BHHS Keystone Properties
Bought with:
Jeanette DiLuco, RS312338
Keller Williams Main Line
Source: Bright MLS,MLS#: PACT2046374
Facts & features
Interior
Bedrooms & bathrooms
- Bedrooms: 3
- Bathrooms: 3
- Full bathrooms: 2
- 1/2 bathrooms: 1
- Main level bathrooms: 1
Basement
- Area: 0
Heating
- Forced Air, Oil
Cooling
- Central Air, Electric
Appliances
- Included: Dishwasher, Disposal, Dryer, Intercom, Microwave, Refrigerator, Cooktop, Washer, Water Heater, Water Treat System, Electric Water Heater
- Laundry: Upper Level
Features
- Breakfast Area, Ceiling Fan(s), Chair Railings, Crown Molding, Family Room Off Kitchen, Floor Plan - Traditional, Primary Bath(s), Recessed Lighting, Bathroom - Stall Shower, Bathroom - Tub Shower, Upgraded Countertops, Walk-In Closet(s)
- Flooring: Carpet, Ceramic Tile, Hardwood, Wood
- Basement: Full,Unfinished
- Number of fireplaces: 1
- Fireplace features: Brick
Interior area
- Total structure area: 2,216
- Total interior livable area: 2,216 sqft
- Finished area above ground: 2,216
- Finished area below ground: 0
Property
Parking
- Total spaces: 2
- Parking features: Garage Faces Side, Garage Door Opener, Driveway, Attached
- Attached garage spaces: 2
- Has uncovered spaces: Yes
Accessibility
- Accessibility features: None
Features
- Levels: Two
- Stories: 2
- Patio & porch: Deck, Patio
- Exterior features: Barbecue, Lighting, Rain Gutters
- Pool features: None
- Has view: Yes
- View description: Trees/Woods
Lot
- Size: 2.20 Acres
- Features: Backs to Trees, Landscaped
Details
- Additional structures: Above Grade, Below Grade
- Parcel number: 1707 0164
- Zoning: RESIDENTIAL
- Special conditions: Standard
- Other equipment: Intercom
Construction
Type & style
- Home type: SingleFamily
- Architectural style: Colonial
- Property subtype: Single Family Residence
Materials
- Stucco, Vinyl Siding
- Foundation: Block
- Roof: Asphalt
Condition
- New construction: No
- Year built: 1987
Utilities & green energy
- Electric: 200+ Amp Service
- Sewer: On Site Septic
- Water: Well
- Utilities for property: Cable Connected, Phone Connected
Community & neighborhood
Location
- Region: Pottstown
- Subdivision: Fox Run
- Municipality: NORTH COVENTRY TWP
Other
Other facts
- Listing agreement: Exclusive Right To Sell
- Listing terms: Cash,Conventional
- Ownership: Fee Simple
Price history
| Date | Event | Price |
|---|---|---|
| 8/17/2023 | Sold | $551,000+7%$249/sqft |
Source: | ||
| 6/26/2023 | Pending sale | $515,000$232/sqft |
Source: | ||
| 6/24/2023 | Listed for sale | $515,000+112.8%$232/sqft |
Source: | ||
| 8/7/2002 | Sold | $242,000+18%$109/sqft |
Source: Public Record Report a problem | ||
| 5/12/1995 | Sold | $205,000$93/sqft |
Source: Public Record Report a problem | ||
Public tax history
| Year | Property taxes | Tax assessment |
|---|---|---|
| 2025 | $7,692 +1.8% | $174,510 |
| 2024 | $7,557 +2.5% | $174,510 |
| 2023 | $7,374 +1.7% | $174,510 |
Find assessor info on the county website
Neighborhood: 19465
Nearby schools
GreatSchools rating
- 6/10French Creek El SchoolGrades: K-6Distance: 3.4 mi
- 4/10Owen J Roberts Middle SchoolGrades: 7-8Distance: 3.1 mi
- 7/10Owen J Roberts High SchoolGrades: 9-12Distance: 3 mi
Schools provided by the listing agent
- Elementary: North Coventry
- Middle: Owen J Roberts
- High: Owen J Roberts
- District: Owen J Roberts
Source: Bright MLS. This data may not be complete. We recommend contacting the local school district to confirm school assignments for this home.
Get a cash offer in 3 minutes
Find out how much your home could sell for in as little as 3 minutes with a no-obligation cash offer.
Estimated market value$619,200
Get a cash offer in 3 minutes
Find out how much your home could sell for in as little as 3 minutes with a no-obligation cash offer.
Estimated market value
$619,200

