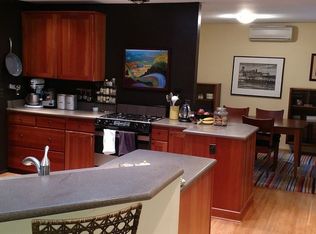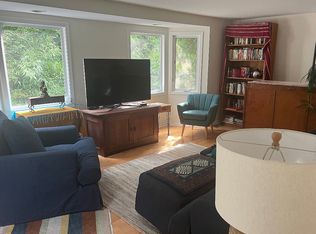Perfect city location with exceptional views of your .48 acres of private land. Near Washington Park/Arboretum/Zoo. Living room with gas fireplace flows into dining area with coved ceilings and built ins. Kitchen and family room look out to stunning back yard and spacious deck. Hardwoods floors throughout the main level. Lower level includes a fabulous bonus room, storage room and 2 bedrooms. [Home Energy Score = 8. HES Report at https://api.greenbuildingregistry.com/report/pdf/R301049-20180629.pdf]
This property is off market, which means it's not currently listed for sale or rent on Zillow. This may be different from what's available on other websites or public sources.

