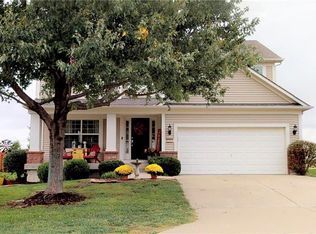You will fall in love from the first moment with the inviting front porch and large fenced-in yard of this spacious and open two-story home. UPDATES: Recently refinished hardwood floors, NEW granite in the kitchen, newer AC, dishwasher replaced in 2017. Your dining options include a formal dining room and eat-in kitchen. Main level bedroom can be used as office. The basement awaits your finishing design. Your new community is filled with active and caring neighbors.
This property is off market, which means it's not currently listed for sale or rent on Zillow. This may be different from what's available on other websites or public sources.
