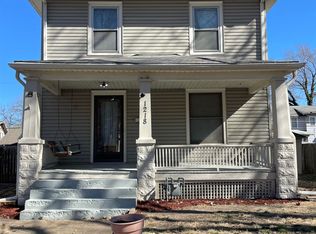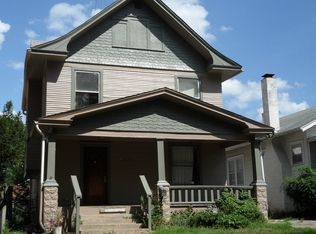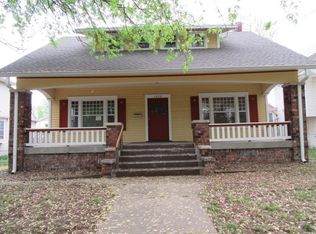Sold on 08/20/24
Price Unknown
1212 SW Garfield Ave, Topeka, KS 66604
4beds
1,892sqft
Single Family Residence, Residential
Built in 1920
5,150 Acres Lot
$150,400 Zestimate®
$--/sqft
$1,412 Estimated rent
Home value
$150,400
$132,000 - $168,000
$1,412/mo
Zestimate® history
Loading...
Owner options
Explore your selling options
What's special
Call it classic or charming, the only thing missing from this 2-story home is a pitcher of lemonade and a porch swing for the front porch. Located in the Elmhurst neighborhood where 2 story homes on tree-lined streets are the norm, it is full of reminders of how homes were built back in the day. Sturdy and solid, they were built to stand the test of time with solid oak floors, crown molding, leaded glass accent windows, picket fences and high ceilings. This particular beauty has four spacious bedrooms and a full bath on the second floor. The main floor has formal living and dining rooms as well as a half bath off the mud room. The mud room between the kitchen and the back deck can serve as an office, pantry, play room or project room. This vintage home has been thoughtfully preserved for you to enjoy. It is all electric with many updates.
Zillow last checked: 8 hours ago
Listing updated: August 26, 2024 at 11:21am
Listed by:
Annette Harper 785-633-9146,
Coldwell Banker American Home
Bought with:
Pepe Miranda, SA00236516
Genesis, LLC, Realtors
Source: Sunflower AOR,MLS#: 235053
Facts & features
Interior
Bedrooms & bathrooms
- Bedrooms: 4
- Bathrooms: 2
- Full bathrooms: 1
- 1/2 bathrooms: 1
Primary bedroom
- Level: Upper
- Area: 241.09
- Dimensions: 19'5 x 12'5
Bedroom 2
- Level: Upper
- Area: 150.83
- Dimensions: 15'1 x 10'
Bedroom 3
- Level: Upper
- Area: 155.21
- Dimensions: 12'6 x 12'5
Bedroom 4
- Level: Upper
- Dimensions: 13'3 x 8'4 sleeping porch
Dining room
- Level: Main
- Area: 156.25
- Dimensions: 12'6 x 12'6
Kitchen
- Level: Main
- Area: 100.37
- Dimensions: 12'5 x 8'1
Laundry
- Level: Basement
Living room
- Level: Main
- Area: 263.54
- Dimensions: 21'1 x 12'6
Recreation room
- Level: Main
- Dimensions: 13'3 x 8'4 mud room
Heating
- Heat Pump
Cooling
- Central Air, Window Unit(s)
Appliances
- Included: Electric Range, Microwave, Refrigerator, Cable TV Available
- Laundry: In Basement
Features
- Flooring: Hardwood, Vinyl, Carpet
- Basement: Stone/Rock,Full,Unfinished
- Number of fireplaces: 1
- Fireplace features: One, Non Functional, Living Room
Interior area
- Total structure area: 1,892
- Total interior livable area: 1,892 sqft
- Finished area above ground: 1,892
- Finished area below ground: 0
Property
Parking
- Parking features: Carport
- Has carport: Yes
Features
- Levels: Two
- Patio & porch: Covered
Lot
- Size: 5,150 Acres
- Dimensions: 50 x 103
- Features: Sidewalk
Details
- Parcel number: R14094
- Special conditions: Standard,Arm's Length
Construction
Type & style
- Home type: SingleFamily
- Property subtype: Single Family Residence, Residential
Materials
- Vinyl Siding
- Roof: Composition
Condition
- Year built: 1920
Utilities & green energy
- Water: Public
- Utilities for property: Cable Available
Community & neighborhood
Location
- Region: Topeka
- Subdivision: Elmhurst
Price history
| Date | Event | Price |
|---|---|---|
| 8/20/2024 | Sold | -- |
Source: | ||
| 7/16/2024 | Pending sale | $139,900$74/sqft |
Source: | ||
| 7/12/2024 | Listed for sale | $139,900+86.5%$74/sqft |
Source: | ||
| 11/30/2016 | Sold | -- |
Source: | ||
| 9/30/2016 | Price change | $75,000-8.5%$40/sqft |
Source: Coldwell Banker Griffith & Blair American Home #191781 | ||
Public tax history
| Year | Property taxes | Tax assessment |
|---|---|---|
| 2025 | -- | $15,901 +16.9% |
| 2024 | $1,853 +1.6% | $13,604 +6% |
| 2023 | $1,824 +18.3% | $12,834 +21.5% |
Find assessor info on the county website
Neighborhood: Elmhurst
Nearby schools
GreatSchools rating
- 6/10Lowman Hill Elementary SchoolGrades: PK-5Distance: 0.3 mi
- 6/10Landon Middle SchoolGrades: 6-8Distance: 2.6 mi
- 5/10Topeka High SchoolGrades: 9-12Distance: 0.7 mi
Schools provided by the listing agent
- Elementary: Lowman Hill Elementary School/USD 501
- Middle: Landon Middle School/USD 501
- High: Topeka High School/USD 501
Source: Sunflower AOR. This data may not be complete. We recommend contacting the local school district to confirm school assignments for this home.


