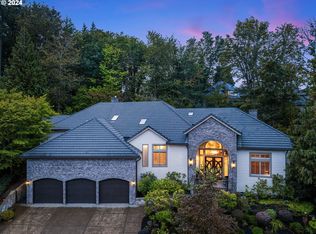Open 6/10 2-4: Lush garden estate that is located in the gorgeous, manicured gated community of Catlin Crest. This custom, architecturally designed Masterpiece is nestled in 1.83 acres of garden grounds. It is luxurious, spacious and private; a true gem in the heights.
This property is off market, which means it's not currently listed for sale or rent on Zillow. This may be different from what's available on other websites or public sources.
