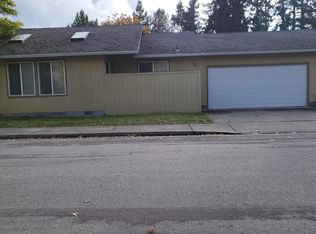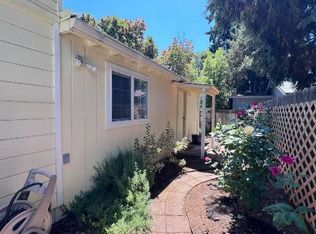Closed
$330,000
1212 SW 5th St, Grants Pass, OR 97526
2beds
2baths
1,406sqft
Single Family Residence
Built in 1910
9,583.2 Square Feet Lot
$326,900 Zestimate®
$235/sqft
$1,723 Estimated rent
Home value
$326,900
$284,000 - $373,000
$1,723/mo
Zestimate® history
Loading...
Owner options
Explore your selling options
What's special
Adorable 2 bedroom, 2 bath home fully remodeled on 0.22 acres! Move-in ready, this charming home offers flexibility as 2 master suites, an income property, or ADU. Recent updates in this 1406 square foot home includes new drywall, plumbing, electrical, windows, doors, mini splits, ceilings, flooring and more. Enjoy a chef's kitchen with two sinks, an eat-in island, butcher block mahogany counters, new cabinets, a 5-burner gas cooktop, stainless steel appliances and a garden window. The living room features a vaulted ceiling, fan and a faux rock wall and hardwood flooring throughout. Outdoors, find a 36x16 Trex deck, a 10x12 shop with power, an 8x5 garden shed and built-in garden boxes. The property also boasts a new fence with two gates, a new enclosed front porch and a new roof (2019 and 2022). Located near the river, close to city services and the best part, low property taxes. Lender offering 1% buyer credit towards closing costs. Owner will carry w/$100k Down. Motivated seller!
Zillow last checked: 8 hours ago
Listing updated: July 02, 2025 at 11:49am
Listed by:
eXp Realty, LLC 888-814-9613
Bought with:
Keller Williams Realty Southern Oregon
Source: Oregon Datashare,MLS#: 220189081
Facts & features
Interior
Bedrooms & bathrooms
- Bedrooms: 2
- Bathrooms: 2
Heating
- Ductless
Cooling
- Ductless
Appliances
- Included: Cooktop, Dishwasher, Disposal, Dryer, Oven, Range Hood, Refrigerator, Washer, Water Heater
Features
- Breakfast Bar, Ceiling Fan(s), Kitchen Island, Open Floorplan, Primary Downstairs, Solid Surface Counters, Tile Shower, Vaulted Ceiling(s)
- Flooring: Hardwood
- Windows: Double Pane Windows
- Has fireplace: No
- Common walls with other units/homes: No Common Walls
Interior area
- Total structure area: 1,406
- Total interior livable area: 1,406 sqft
Property
Parking
- Parking features: Driveway, On Street
- Has uncovered spaces: Yes
Features
- Levels: One
- Stories: 1
- Patio & porch: Deck
- Fencing: Fenced
- Has view: Yes
- View description: Mountain(s), Neighborhood
Lot
- Size: 9,583 sqft
- Features: Garden, Level
Details
- Additional structures: Shed(s), Workshop
- Parcel number: R313036
- Zoning description: R-1-6; Res Mod Density
- Special conditions: Standard
Construction
Type & style
- Home type: SingleFamily
- Architectural style: Bungalow
- Property subtype: Single Family Residence
Materials
- Frame
- Foundation: Block
- Roof: Composition
Condition
- New construction: No
- Year built: 1910
Utilities & green energy
- Sewer: Public Sewer
- Water: Public
Community & neighborhood
Security
- Security features: Carbon Monoxide Detector(s), Smoke Detector(s)
Location
- Region: Grants Pass
Other
Other facts
- Listing terms: Cash,Conventional,Owner Will Carry
- Road surface type: Paved
Price history
| Date | Event | Price |
|---|---|---|
| 6/30/2025 | Sold | $330,000-2.7%$235/sqft |
Source: | ||
| 5/31/2025 | Pending sale | $339,000$241/sqft |
Source: | ||
| 5/11/2025 | Price change | $339,000-2.9%$241/sqft |
Source: | ||
| 4/30/2025 | Price change | $349,000-5.4%$248/sqft |
Source: | ||
| 4/16/2025 | Price change | $369,000-5.1%$262/sqft |
Source: | ||
Public tax history
| Year | Property taxes | Tax assessment |
|---|---|---|
| 2024 | $1,624 +3% | $121,380 +3% |
| 2023 | $1,576 +2.6% | $117,850 |
| 2022 | $1,536 +6.3% | $117,850 +6.1% |
Find assessor info on the county website
Neighborhood: 97526
Nearby schools
GreatSchools rating
- 7/10Riverside Elementary SchoolGrades: K-5Distance: 1.8 mi
- 7/10North Middle SchoolGrades: 6-8Distance: 1.8 mi
- 8/10Grants Pass High SchoolGrades: 9-12Distance: 1.1 mi

Get pre-qualified for a loan
At Zillow Home Loans, we can pre-qualify you in as little as 5 minutes with no impact to your credit score.An equal housing lender. NMLS #10287.

