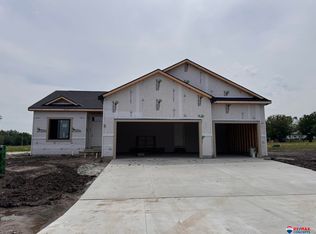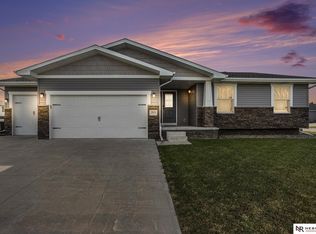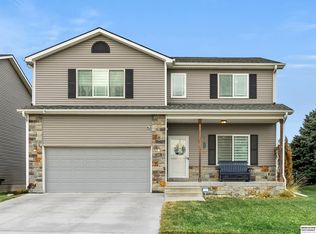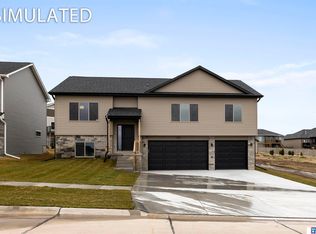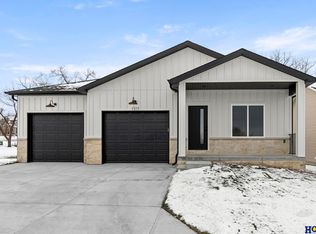1212 SW 34th Cir, Lincoln, NE 68522
What's special
- 92 days |
- 28 |
- 1 |
Zillow last checked: 8 hours ago
Listing updated: September 19, 2025 at 01:53pm
Michelle Benes 402-432-7125,
REMAX Concepts
Travel times
Schedule tour
Facts & features
Interior
Bedrooms & bathrooms
- Bedrooms: 5
- Bathrooms: 3
- Full bathrooms: 2
- 3/4 bathrooms: 1
- Main level bathrooms: 2
Primary bedroom
- Level: Main
Bedroom 2
- Level: Main
Bedroom 3
- Level: Main
Bedroom 4
- Level: Basement
Bedroom 5
- Level: Basement
Primary bathroom
- Features: 3/4, Shower, Double Sinks
Kitchen
- Level: Main
Basement
- Area: 1422
Heating
- Natural Gas, Forced Air
Cooling
- Central Air
Appliances
- Included: Range, Refrigerator, Dishwasher, Disposal, Microwave
Features
- High Ceilings, Ceiling Fan(s), Drain Tile, Pantry
- Basement: Walk-Out Access,Full,Partially Finished
- Has fireplace: No
Interior area
- Total structure area: 2,430
- Total interior livable area: 2,430 sqft
- Finished area above ground: 1,522
- Finished area below ground: 908
Property
Parking
- Total spaces: 3
- Parking features: Attached, Garage Door Opener
- Attached garage spaces: 3
Features
- Patio & porch: Patio, Deck
- Exterior features: Sprinkler System, Drain Tile
- Fencing: None
Lot
- Size: 8,276.4 Square Feet
- Dimensions: 40.47 x 120 x 82.75 x 125.01
- Features: Up to 1/4 Acre., City Lot, Subdivided, Public Sidewalk, Curb Cut, Curb and Gutter, Level, Paved, Common Area
Details
- Parcel number: 1029304027000
- Other equipment: Sump Pump
Construction
Type & style
- Home type: SingleFamily
- Architectural style: Ranch,Traditional
- Property subtype: Single Family Residence
Materials
- Stone, Vinyl Siding
- Foundation: Concrete Perimeter
- Roof: Composition
Condition
- Under Construction
- New construction: Yes
- Year built: 2025
Details
- Builder name: Remington Homes, LLC
Utilities & green energy
- Sewer: Public Sewer
- Water: Public
Community & HOA
Community
- Subdivision: West View
HOA
- Has HOA: Yes
- Services included: Common Area Maintenance
- HOA fee: $100 annually
- HOA name: West View
Location
- Region: Lincoln
Financial & listing details
- Price per square foot: $185/sqft
- Annual tax amount: $20
- Date on market: 9/19/2025
- Listing terms: VA Loan,FHA,Conventional,Cash
- Ownership: Fee Simple
- Road surface type: Paved
About the community
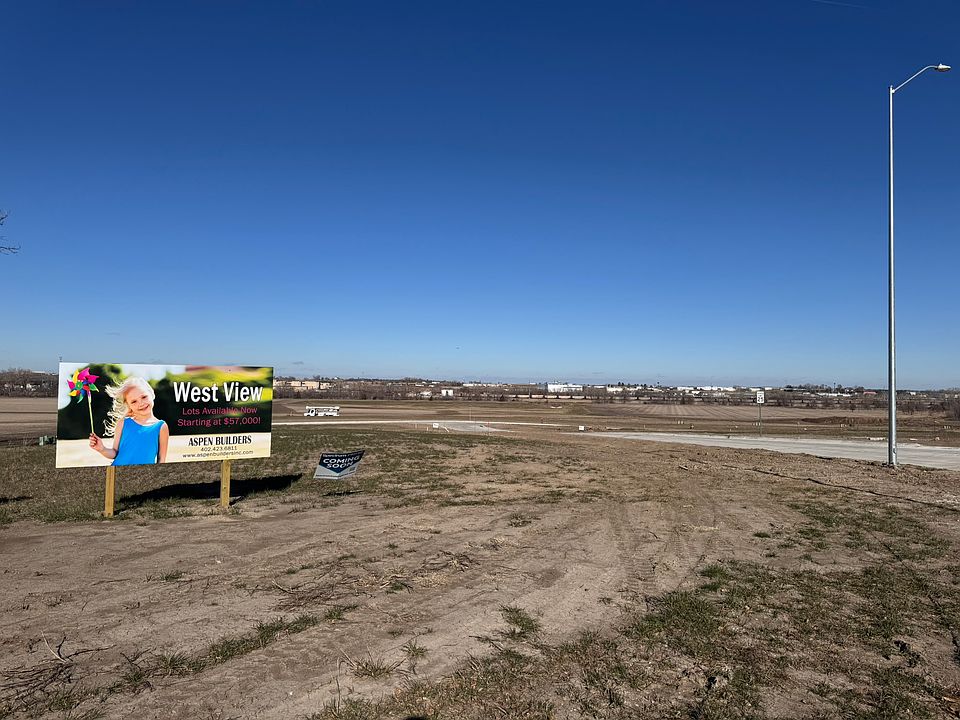
Source: Remington Homes
3 homes in this community
Available homes
| Listing | Price | Bed / bath | Status |
|---|---|---|---|
Current home: 1212 SW 34th Cir | $449,000 | 5 bed / 3 bath | Pending |
| 3409 W C St | $359,250 | 3 bed / 3 bath | Available |
| 1218 SW 34th Cir | $440,920 | 4 bed / 2 bath | Pending |
Source: Remington Homes
Contact agent
By pressing Contact agent, you agree that Zillow Group and its affiliates, and may call/text you about your inquiry, which may involve use of automated means and prerecorded/artificial voices. You don't need to consent as a condition of buying any property, goods or services. Message/data rates may apply. You also agree to our Terms of Use. Zillow does not endorse any real estate professionals. We may share information about your recent and future site activity with your agent to help them understand what you're looking for in a home.
Learn how to advertise your homesEstimated market value
Not available
Estimated sales range
Not available
$2,775/mo
Price history
| Date | Event | Price |
|---|---|---|
| 9/19/2025 | Pending sale | $449,000$185/sqft |
Source: | ||
Public tax history
Monthly payment
Neighborhood: 68522
Nearby schools
GreatSchools rating
- 2/10Lakeview Elementary SchoolGrades: PK-5Distance: 2 mi
- 3/10Park Middle SchoolGrades: 6-8Distance: 3.1 mi
- NANORTHWEST HIGH SCHOOLGrades: 9-12Distance: 2.1 mi
Schools provided by the MLS
- Elementary: Lakeview
- Middle: Park
- High: Northwest
- District: Lincoln Public Schools
Source: GPRMLS. This data may not be complete. We recommend contacting the local school district to confirm school assignments for this home.

