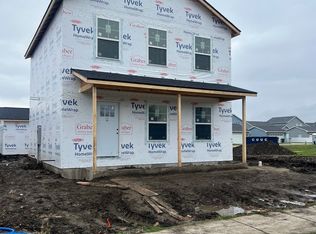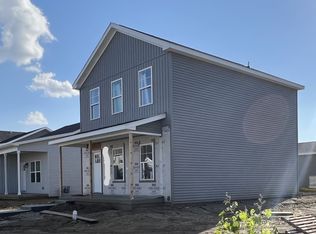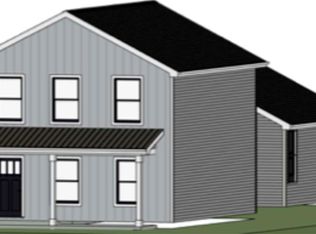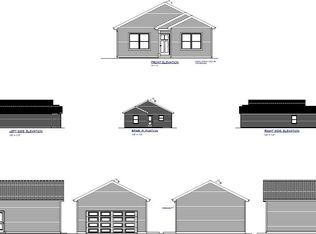Closed
$228,900
1212 S Smith Rd, Urbana, IL 61802
3beds
1,254sqft
Single Family Residence
Built in 2024
5,736 Square Feet Lot
$264,700 Zestimate®
$183/sqft
$2,252 Estimated rent
Home value
$264,700
$249,000 - $283,000
$2,252/mo
Zestimate® history
Loading...
Owner options
Explore your selling options
What's special
Experience all the benefits of Brand New Construction at an affordable price with this 3 Bedroom, 2 Bath Ranch-Style home located in Savannah Green Subdivision. This home will also qualify for the THINK URBANA tax abatement program allowing you to save even more for years to come!!! Enjoy over 1200 sq. ft with an open concept kitchen, dining and living space. Features include laundry room, energy efficient vinyl windows, shaker style cabinetry throughout, luxury vinyl plank flooring, upgraded lighting and quality Delta plumbing fixtures. The primary suite will have an attached bath and walk-in closet while the two additional bedrooms share a second full bathroom. The exterior of the home will have durable vinyl siding and a 2 car detached garage. This home, brought to you by builder C-U Under Construction, offers the perfect balance of affordability and modern convenience... Don't miss your chance! Ask about additional lots!
Zillow last checked: 8 hours ago
Listing updated: June 11, 2025 at 01:02am
Listing courtesy of:
Katie Ruthstrom, GRI (217)418-6683,
KELLER WILLIAMS-TREC
Bought with:
Deana Gauze
Coldwell Banker R.E. Group
Source: MRED as distributed by MLS GRID,MLS#: 12014458
Facts & features
Interior
Bedrooms & bathrooms
- Bedrooms: 3
- Bathrooms: 2
- Full bathrooms: 2
Primary bedroom
- Features: Flooring (Carpet), Bathroom (Full)
- Level: Main
- Area: 120 Square Feet
- Dimensions: 12X10
Bedroom 2
- Features: Flooring (Carpet)
- Level: Main
- Area: 120 Square Feet
- Dimensions: 10X12
Bedroom 3
- Features: Flooring (Carpet)
- Level: Main
- Area: 121 Square Feet
- Dimensions: 11X11
Dining room
- Level: Main
- Dimensions: COMBO
Kitchen
- Features: Kitchen (Eating Area-Table Space, Island), Flooring (Vinyl)
- Level: Main
- Area: 80 Square Feet
- Dimensions: 8X10
Living room
- Features: Flooring (Vinyl)
- Level: Main
- Area: 224 Square Feet
- Dimensions: 14X16
Heating
- Natural Gas, Forced Air
Cooling
- Central Air
Appliances
- Included: Microwave, Dishwasher, Refrigerator
- Laundry: Main Level, In Unit
Features
- 1st Floor Bedroom, 1st Floor Full Bath, Open Floorplan
- Basement: Crawl Space
Interior area
- Total structure area: 1,254
- Total interior livable area: 1,254 sqft
- Finished area below ground: 0
Property
Parking
- Total spaces: 2
- Parking features: On Site, Garage Owned, Detached, Garage
- Garage spaces: 2
Accessibility
- Accessibility features: No Disability Access
Features
- Stories: 1
- Patio & porch: Patio
Lot
- Size: 5,736 sqft
- Dimensions: 48X119.5
Details
- Parcel number: 912115383022
- Special conditions: None
Construction
Type & style
- Home type: SingleFamily
- Architectural style: Ranch
- Property subtype: Single Family Residence
Materials
- Vinyl Siding
- Roof: Asphalt
Condition
- New construction: No
- Year built: 2024
Details
- Builder model: THE KENDRA
Utilities & green energy
- Sewer: Public Sewer
- Water: Public
Community & neighborhood
Community
- Community features: Park
Location
- Region: Urbana
- Subdivision: Savanna Green
HOA & financial
HOA
- Has HOA: Yes
- HOA fee: $75 annually
- Services included: None
Other
Other facts
- Listing terms: Conventional
- Ownership: Fee Simple w/ HO Assn.
Price history
| Date | Event | Price |
|---|---|---|
| 6/5/2025 | Sold | $228,900$183/sqft |
Source: | ||
| 5/15/2025 | Contingent | $228,900$183/sqft |
Source: | ||
| 3/27/2024 | Listed for sale | $228,900$183/sqft |
Source: | ||
Public tax history
| Year | Property taxes | Tax assessment |
|---|---|---|
| 2024 | $13 +5.2% | $130 +8.3% |
| 2023 | $13 +7% | $120 +9.1% |
| 2022 | $12 +10.4% | $110 +10% |
Find assessor info on the county website
Neighborhood: 61802
Nearby schools
GreatSchools rating
- 1/10DR Preston L Williams Jr Elementary SchoolGrades: K-5Distance: 0.3 mi
- 1/10Urbana Middle SchoolGrades: 6-8Distance: 1.6 mi
- 3/10Urbana High SchoolGrades: 9-12Distance: 1.7 mi
Schools provided by the listing agent
- Elementary: Dr. Preston L. Williams Jr. Elem
- Middle: Urbana Middle School
- High: Urbana High School
- District: 116
Source: MRED as distributed by MLS GRID. This data may not be complete. We recommend contacting the local school district to confirm school assignments for this home.

Get pre-qualified for a loan
At Zillow Home Loans, we can pre-qualify you in as little as 5 minutes with no impact to your credit score.An equal housing lender. NMLS #10287.



