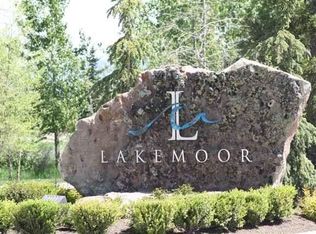Welcome to this EXTRAORDINARY Two Rivers home with STUNNING architecture and ELEGANT interior finishes! This home does not disappoint w/exquisite wood, tile and stone work throughout, refinished hardwood flrs, Thermador/Sub-Zero appliances, coffered ceilings, arched entryways & lit niches everywhere, three fireplaces, spacious outdoor rotunda-style patio w/fireplace, private backyard w/raised garden beds, split four-car garage and beautiful landscaping. Perfect for entertaining and cozy enough to call home!
This property is off market, which means it's not currently listed for sale or rent on Zillow. This may be different from what's available on other websites or public sources.

