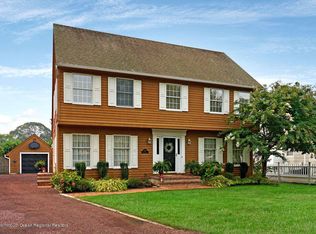Located East of the Canal, 1 block to Elementary School, 1 mile to Bay Head Beaches, shops & restaurants. Walking into this jewel box of a home, you will notice the exquisite attention to detail, craftsmanship, high-end fixtures and pride of ownership. Natural light fills the spacious living room. Beautiful kitchen features Martha Stewart cabinetry, farm sink, s/s appliances, wine cooler & Silestone countertops. The formal dining room features french doors that add an allure to the front patio overlooking beautifully landscaped yard. The master bedroom features mirrored doors w/ large custom closets. Guest room w/ closet & bunk room to accommodate your weekend guests. 2 full baths. The garage space is perfect for bikes & lawn equipment w/ direct access to home. Mud rm features laundr
This property is off market, which means it's not currently listed for sale or rent on Zillow. This may be different from what's available on other websites or public sources.
