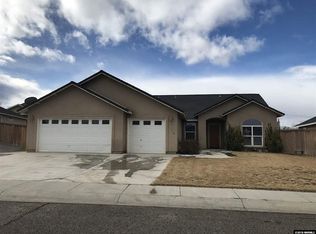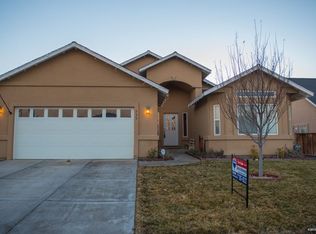3 Bedroom newer home at Desert Lakes with beautiful views of the 13th green from the Great Room, kitchen and dining area. French doors open from the dining room to a patio area with private back patio located off the Master bedroom overlooking the xeriscape back yard to save on water. Alder custom built cabinets are topped with Granite counters throughout home. Home is in pristine condition zero landscaping front and back yards. Ready for showings now and available as early as 12/1. Please do not disturb occupant currently in home. Refrigerator included in rent. No smoking additional deposit for pets pets would have to be approved tenant pays all utilities
This property is off market, which means it's not currently listed for sale or rent on Zillow. This may be different from what's available on other websites or public sources.

