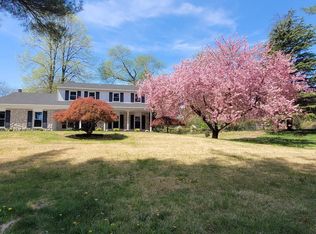One of Yardley Hunt's finest - an upgraded and lovingly maintained Andover model with a stunning sunroom addition and situated on a premium lot backing to open space. A gleaming hardwood floor in the foyer entry flows through into the breakfast area and kitchen beyond. The formal living and dining rooms are warmed by wall-to-wall carpets and crown and chair moldings - in fact, the decor throughout is fresh, modern, classic and inviting. The kitchen was upgraded in 2013 and now boasts granite counters and a travertine tile backsplash in addition to a center island and a great pantry. The breakfast area's focus is the deep bay window overlooking the rear yard and beyond. A half-wall/counter defines the space between the eating area and the family room without interrupting the view of the striking floor-to-ceiling brick fireplace. The wet bar addition makes for easy entertaining, whether it's family tv night or a party, and skylights dress-up and brighten the wet bar space. Opening off the family room is the star in this constellation - the sunroom. A soaring cathedral ceiling with skylights and windows all around makes even a cloudy day seems bright. The baseboard heat and a ceiling fan make it comfortable inside no matter what the outside's doing! In good weather, the adjoining paver patio doubles the living and entertaining space. Upstairs,the private living quarters are just as impressive with their spacious rooms, generous closets, and comfortable wall-to-wall carpets. The master suite is an actual suite, with the main bedroom and an updated master bath with dressing area, plus a 14' x 12' sitting room or den, plus an additional 16' x 10' finished room, perfect for a home gym or hobbies. Back to the first floor, the convenient laundry is over-sized at 11 x 11 and includes two storage closets and a utility sink. It's the 'mudroom' connection to the garage, too. More possibilities and storage space in the full basement and the two-car garage. A great loca
This property is off market, which means it's not currently listed for sale or rent on Zillow. This may be different from what's available on other websites or public sources.
