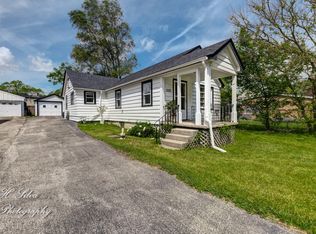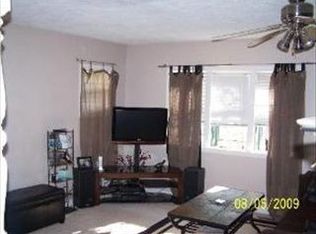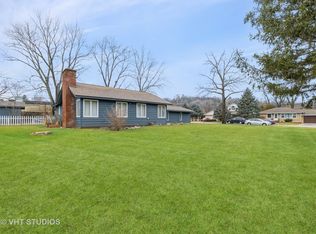Closed
$220,000
1212 Rattray Dr, Algonquin, IL 60102
3beds
1,507sqft
Single Family Residence
Built in 1965
10,747 Square Feet Lot
$299,600 Zestimate®
$146/sqft
$2,664 Estimated rent
Home value
$299,600
$273,000 - $324,000
$2,664/mo
Zestimate® history
Loading...
Owner options
Explore your selling options
What's special
Estate Sale..."AS-Is" ..."Where-Is"...Unique floor plan..3 bedrm, 2 bth. 3 car garage (not functional for garage...used for storage...but easily can be converted back. extra large fenced yard.. 3 yrs ago..freshly painted,new carpeting...huge stone fireplace...1500+ sq ft. Great Investment property...excellent downtown location..walk to everything. Take it "as-is"...and "where-Is"...needs cosmetic upgrades.. ..former occupant left overs needs to be removed...Brick and aluminum siding...walk to great fishing area (Fox River)....Appraised much higher than list price.
Zillow last checked: 8 hours ago
Listing updated: October 06, 2023 at 03:02pm
Listing courtesy of:
Michael Schneider, ABR 847-774-4645,
Brokerocity Inc,
Diana Wood, CRS,LTG,SRES 847-343-8335,
Brokerocity Inc
Bought with:
Mario Vega
U.S. America Realty Inc.
Source: MRED as distributed by MLS GRID,MLS#: 11886277
Facts & features
Interior
Bedrooms & bathrooms
- Bedrooms: 3
- Bathrooms: 2
- Full bathrooms: 2
Primary bedroom
- Features: Flooring (Carpet)
- Level: Second
- Area: 210 Square Feet
- Dimensions: 21X10
Bedroom 2
- Features: Flooring (Carpet)
- Level: Second
- Area: 100 Square Feet
- Dimensions: 10X10
Bedroom 3
- Features: Flooring (Carpet)
- Level: Second
- Area: 80 Square Feet
- Dimensions: 10X08
Dining room
- Level: Main
- Area: 96 Square Feet
- Dimensions: 12X8
Kitchen
- Features: Kitchen (Eating Area-Breakfast Bar)
- Level: Second
- Area: 99 Square Feet
- Dimensions: 11X09
Laundry
- Features: Flooring (Vinyl)
- Level: Second
- Area: 84 Square Feet
- Dimensions: 07X12
Living room
- Features: Flooring (Carpet)
- Level: Main
- Area: 375 Square Feet
- Dimensions: 25X15
Heating
- Natural Gas, Forced Air
Cooling
- Central Air
Appliances
- Included: Range, Dishwasher, Refrigerator, Washer, Dryer
- Laundry: In Unit
Features
- Basement: Crawl Space
- Number of fireplaces: 1
- Fireplace features: Living Room
Interior area
- Total structure area: 1,507
- Total interior livable area: 1,507 sqft
- Finished area below ground: 0
Property
Parking
- Total spaces: 3
- Parking features: Asphalt, No Garage, On Site, Garage Owned, Detached, Garage
- Garage spaces: 3
Accessibility
- Accessibility features: No Disability Access
Features
- Fencing: Fenced
Lot
- Size: 10,747 sqft
Details
- Parcel number: 1934351016
- Special conditions: None
Construction
Type & style
- Home type: SingleFamily
- Architectural style: Step Ranch
- Property subtype: Single Family Residence
Materials
- Aluminum Siding, Brick
Condition
- New construction: No
- Year built: 1965
Details
- Builder model: STEP RANCH
Utilities & green energy
- Sewer: Public Sewer
- Water: Public
Community & neighborhood
Location
- Region: Algonquin
- Subdivision: Fox River View
Other
Other facts
- Listing terms: Conventional
- Ownership: Fee Simple
Price history
| Date | Event | Price |
|---|---|---|
| 10/6/2023 | Sold | $220,000+10.8%$146/sqft |
Source: | ||
| 9/18/2023 | Contingent | $198,500$132/sqft |
Source: | ||
| 9/16/2023 | Listed for sale | $198,500+164.7%$132/sqft |
Source: | ||
| 1/12/2021 | Listing removed | -- |
Source: | ||
| 12/22/2020 | Listed for rent | $1,650$1/sqft |
Source: Five Star Realty Inc #10957060 Report a problem | ||
Public tax history
| Year | Property taxes | Tax assessment |
|---|---|---|
| 2024 | $6,361 -4.9% | $89,320 +11.8% |
| 2023 | $6,687 +43.1% | $79,885 +46.6% |
| 2022 | $4,672 +3.7% | $54,479 +7.3% |
Find assessor info on the county website
Neighborhood: 60102
Nearby schools
GreatSchools rating
- 6/10Kenneth E Neubert Elementary SchoolGrades: K-5Distance: 1.1 mi
- 6/10Algonquin Middle SchoolGrades: 6-8Distance: 0.7 mi
- 8/10Harry D Jacobs High SchoolGrades: 9-12Distance: 2.4 mi
Schools provided by the listing agent
- High: H D Jacobs High School
- District: 300
Source: MRED as distributed by MLS GRID. This data may not be complete. We recommend contacting the local school district to confirm school assignments for this home.
Get a cash offer in 3 minutes
Find out how much your home could sell for in as little as 3 minutes with a no-obligation cash offer.
Estimated market value$299,600
Get a cash offer in 3 minutes
Find out how much your home could sell for in as little as 3 minutes with a no-obligation cash offer.
Estimated market value
$299,600


